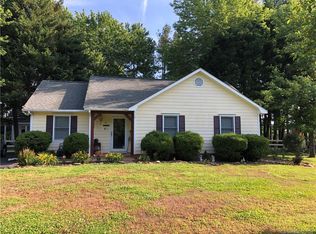Closed
$325,000
3404 Deer Track Ln, Monroe, NC 28110
3beds
1,315sqft
Single Family Residence
Built in 1991
0.51 Acres Lot
$325,100 Zestimate®
$247/sqft
$1,823 Estimated rent
Home value
$325,100
$306,000 - $348,000
$1,823/mo
Zestimate® history
Loading...
Owner options
Explore your selling options
What's special
Back on Market at NO fault of sellers - NO inspections performed. Adorable 3BR/2BA ranch on large 1/2 acre lot. Impeccably maintained and an absolute pleasure to show. Great Rm has LVP flooring and cathedral ceiling, Kitchen boasts granite counters, white painted cabinets, black appliances, tile floor and a bright & airy breakfast area. Primary bedroom has LVP, walk-in closet, en-suite bath with granite counter. Nice sized secondary bedrooms with LVP and hall bath w/shower-tub combination. All windows have been replaced with double-hung insulated and low-e glass windows, Heat Pump 2023, Water Heater 2024, New Dishwasher and some fresh paint. Lighting and bath fixtures have been updated. Side entry door replaced with insulated door that has built-in blinds. Covered back porch (was covered by previous owner many years ago, unknown if permitted). Roof 2017. Rear yard is fully fenced with separate dog-run area. Shed at rear (left by previous owner) remains.
Zillow last checked: 8 hours ago
Listing updated: October 16, 2024 at 05:36am
Listing Provided by:
Rachel Reardon Rachel@RachelReardon.com,
RE/MAX Executive
Bought with:
Ted Moreland
Velocity Properties LLC
Source: Canopy MLS as distributed by MLS GRID,MLS#: 4167875
Facts & features
Interior
Bedrooms & bathrooms
- Bedrooms: 3
- Bathrooms: 2
- Full bathrooms: 2
- Main level bedrooms: 3
Primary bedroom
- Level: Main
Bedroom s
- Level: Main
Bedroom s
- Level: Main
Bathroom full
- Level: Main
Bathroom full
- Level: Main
Dining area
- Level: Main
Great room
- Level: Main
Kitchen
- Level: Main
Heating
- Heat Pump
Cooling
- Central Air
Appliances
- Included: Dishwasher, Electric Range, Electric Water Heater, Exhaust Hood, Refrigerator
- Laundry: Laundry Closet
Features
- Pantry, Walk-In Closet(s)
- Flooring: Tile, Vinyl
- Doors: Insulated Door(s)
- Windows: Insulated Windows
- Has basement: No
- Attic: Pull Down Stairs
Interior area
- Total structure area: 1,315
- Total interior livable area: 1,315 sqft
- Finished area above ground: 1,315
- Finished area below ground: 0
Property
Parking
- Parking features: Driveway
- Has uncovered spaces: Yes
Features
- Levels: One
- Stories: 1
- Patio & porch: Covered
- Fencing: Back Yard
Lot
- Size: 0.51 Acres
- Features: Level
Details
- Additional structures: Shed(s)
- Parcel number: 09378035
- Zoning: AG2
- Special conditions: Standard
Construction
Type & style
- Home type: SingleFamily
- Property subtype: Single Family Residence
Materials
- Wood
- Foundation: Slab
Condition
- New construction: No
- Year built: 1991
Utilities & green energy
- Sewer: Septic Installed
- Water: County Water
Community & neighborhood
Security
- Security features: Carbon Monoxide Detector(s), Smoke Detector(s)
Location
- Region: Monroe
- Subdivision: Rocky River Estates
Other
Other facts
- Listing terms: Cash,Conventional,FHA,USDA Loan,VA Loan
- Road surface type: Gravel, Paved
Price history
| Date | Event | Price |
|---|---|---|
| 10/15/2024 | Sold | $325,000-3%$247/sqft |
Source: | ||
| 9/18/2024 | Pending sale | $335,000$255/sqft |
Source: | ||
| 9/7/2024 | Price change | $335,000-1.4%$255/sqft |
Source: | ||
| 8/9/2024 | Listed for sale | $339,900+108.5%$258/sqft |
Source: | ||
| 6/8/2018 | Sold | $163,000+1.9%$124/sqft |
Source: Public Record | ||
Public tax history
| Year | Property taxes | Tax assessment |
|---|---|---|
| 2025 | $1,586 +21.3% | $327,900 +63.5% |
| 2024 | $1,308 +1.8% | $200,600 |
| 2023 | $1,284 +2.9% | $200,600 |
Find assessor info on the county website
Neighborhood: 28110
Nearby schools
GreatSchools rating
- 6/10Rocky River ElementaryGrades: PK-5Distance: 1.1 mi
- 1/10Monroe Middle SchoolGrades: 6-8Distance: 4.2 mi
- 2/10Monroe High SchoolGrades: 9-12Distance: 5 mi
Schools provided by the listing agent
- Elementary: Rocky River
- Middle: Monroe
- High: Monroe
Source: Canopy MLS as distributed by MLS GRID. This data may not be complete. We recommend contacting the local school district to confirm school assignments for this home.
Get a cash offer in 3 minutes
Find out how much your home could sell for in as little as 3 minutes with a no-obligation cash offer.
Estimated market value
$325,100
Get a cash offer in 3 minutes
Find out how much your home could sell for in as little as 3 minutes with a no-obligation cash offer.
Estimated market value
$325,100
