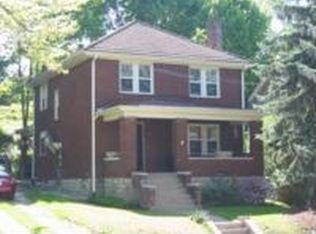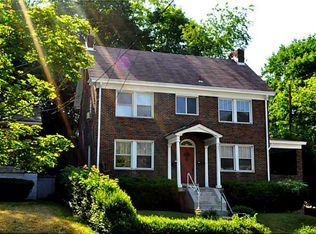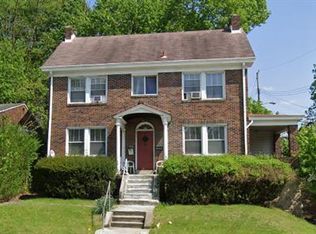Sold for $240,000 on 07/27/23
$240,000
3404 Brighton Rd, Pittsburgh, PA 15212
3beds
1,566sqft
Single Family Residence
Built in 1939
4,965.84 Square Feet Lot
$262,100 Zestimate®
$153/sqft
$1,770 Estimated rent
Home value
$262,100
$246,000 - $278,000
$1,770/mo
Zestimate® history
Loading...
Owner options
Explore your selling options
What's special
This irresistibly charming 3BR, 2BA Cape Cod in Brighton Heights is deceptively large with 1,566 sq ft of living space! Enjoy a 1.5 car integral garage + driveway that fits two more cars. Relax on the covered patio overlooking a private, flat backyard with mature trees and fresh landscaping. Enjoy classic elements of a Cape with centered front entry flanked by windows, shutters, & garden boxes, a centralized chimney with gas fireplace & built-in bookshelves, bump out dining area surrounded by windows, original oak hardwood floors, & solid wood doors w/ crystal knobs. The remodeled kitchen has ample cabinetry, granite countertops, stainless appliances, and door right out to the patio & yard. The first floor has a full bath + 2 bedrooms. Upstairs is the primary bedroom, second full bath, and a bonus room currently being used as a walk-in closet! Extra features include central A/C, updated windows, 150 AMP electric box, newer roof, new interior paint/trim, and more. Welcome home!
Zillow last checked: 8 hours ago
Listing updated: July 27, 2023 at 11:51am
Listed by:
Marlene Miller 724-933-1980,
ACHIEVE REALTY, INC.
Bought with:
Adam Cannon, RS340060
PIATT SOTHEBY'S INTERNATIONAL REALTY
Source: WPMLS,MLS#: 1611390 Originating MLS: West Penn Multi-List
Originating MLS: West Penn Multi-List
Facts & features
Interior
Bedrooms & bathrooms
- Bedrooms: 3
- Bathrooms: 2
- Full bathrooms: 2
Primary bedroom
- Level: Upper
- Dimensions: 18x11
Bedroom 2
- Level: Main
- Dimensions: 12x10
Bedroom 3
- Level: Main
- Dimensions: 14x10
Den
- Level: Upper
- Dimensions: 9x7
Dining room
- Level: Main
- Dimensions: 10x8
Game room
- Level: Lower
- Dimensions: 26x13
Kitchen
- Level: Main
- Dimensions: 13x8
Living room
- Level: Main
- Dimensions: 15x11
Heating
- Forced Air, Gas
Cooling
- Central Air
Appliances
- Included: Some Electric Appliances, Dishwasher, Disposal, Microwave, Refrigerator, Stove
Features
- Flooring: Carpet, Ceramic Tile, Hardwood
- Windows: Multi Pane, Screens
- Basement: Full,Walk-Up Access
- Number of fireplaces: 1
- Fireplace features: Gas, Family/Living/Great Room
Interior area
- Total structure area: 1,566
- Total interior livable area: 1,566 sqft
Property
Parking
- Total spaces: 1
- Parking features: Built In, Garage Door Opener
- Has attached garage: Yes
Features
- Levels: Two
- Stories: 2
- Pool features: None
Lot
- Size: 4,965 sqft
- Dimensions: 58 x 91 x 58 x 99 m/l
Details
- Parcel number: 0076E00185000000
Construction
Type & style
- Home type: SingleFamily
- Architectural style: Cape Cod,Two Story
- Property subtype: Single Family Residence
Materials
- Brick
- Roof: Composition
Condition
- Resale
- Year built: 1939
Utilities & green energy
- Sewer: Public Sewer
- Water: Public
Community & neighborhood
Community
- Community features: Public Transportation
Location
- Region: Pittsburgh
Price history
| Date | Event | Price |
|---|---|---|
| 7/27/2023 | Sold | $240,000+6.7%$153/sqft |
Source: | ||
| 6/26/2023 | Contingent | $224,900$144/sqft |
Source: | ||
| 6/21/2023 | Listed for sale | $224,900+30.8%$144/sqft |
Source: | ||
| 9/25/2018 | Sold | $172,000-4.4%$110/sqft |
Source: | ||
| 8/22/2018 | Pending sale | $179,900$115/sqft |
Source: RE/MAX SELECT REALTY #1355225 | ||
Public tax history
| Year | Property taxes | Tax assessment |
|---|---|---|
| 2025 | $1,371 +6.8% | $55,700 |
| 2024 | $1,283 +268.1% | $55,700 -24.4% |
| 2023 | $349 | $73,700 |
Find assessor info on the county website
Neighborhood: Brighton Heights
Nearby schools
GreatSchools rating
- 3/10Pittsburgh Morrow K-5Grades: PK-8Distance: 0.5 mi
- 2/10Pittsburgh Perry High SchoolGrades: 9-12Distance: 1 mi
- NAPittsburgh ConroyGrades: K-12Distance: 1.9 mi
Schools provided by the listing agent
- District: Pittsburgh
Source: WPMLS. This data may not be complete. We recommend contacting the local school district to confirm school assignments for this home.

Get pre-qualified for a loan
At Zillow Home Loans, we can pre-qualify you in as little as 5 minutes with no impact to your credit score.An equal housing lender. NMLS #10287.


