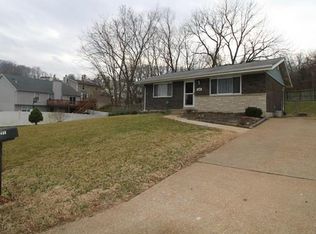Closed
Listing Provided by:
Stacey L Fish 314-640-3474,
Keller Williams Realty St. Louis
Bought with: EXP Realty, LLC
Price Unknown
3404 Boca Raton Dr, Arnold, MO 63010
3beds
1,086sqft
Single Family Residence
Built in 1965
8,829.61 Square Feet Lot
$268,500 Zestimate®
$--/sqft
$1,590 Estimated rent
Home value
$268,500
$239,000 - $303,000
$1,590/mo
Zestimate® history
Loading...
Owner options
Explore your selling options
What's special
Say hello to your new Happy Place! This fully renovated 3-bed, 2-bath stunner sporting refinished wood floors and a sweet sunroom is begging for lazy Sunday naps overlooking the mostly fenced private rear yard! At the heart of it all, the fully updated kitchen is so sleek, you'll want to chef it up with culinary creations like Gordon Ramsay (minus the yelling). With an oversized 1 car garage, new roof, new siding, gutters, and AC, it's practically winking at you to move in! This cutie is ideal for those who love to entertain! The unfinished lower level? It's your blank canvas ready for your epic ideas! Snag this move-in ready charmer situated on a corner lot in the in-demand Bayshore neighborhood before it's gone! This is one gem you do not want to miss!
Zillow last checked: 8 hours ago
Listing updated: June 03, 2025 at 08:41pm
Listing Provided by:
Stacey L Fish 314-640-3474,
Keller Williams Realty St. Louis
Bought with:
Marissa M Ledesma, 2020041853
EXP Realty, LLC
Source: MARIS,MLS#: 25030083 Originating MLS: St. Louis Association of REALTORS
Originating MLS: St. Louis Association of REALTORS
Facts & features
Interior
Bedrooms & bathrooms
- Bedrooms: 3
- Bathrooms: 2
- Full bathrooms: 2
- Main level bathrooms: 2
- Main level bedrooms: 3
Primary bedroom
- Features: Floor Covering: Wood, Wall Covering: Some
- Level: Main
- Area: 156
- Dimensions: 13 x 12
Bedroom
- Features: Floor Covering: Wood, Wall Covering: Some
- Level: Main
- Area: 81
- Dimensions: 9 x 9
Bedroom
- Features: Floor Covering: Wood, Wall Covering: Some
- Level: Main
- Area: 143
- Dimensions: 11 x 13
Primary bathroom
- Features: Floor Covering: Ceramic Tile, Wall Covering: Some
- Level: Main
- Area: 35
- Dimensions: 7 x 5
Bathroom
- Features: Floor Covering: Ceramic Tile, Wall Covering: Some
- Level: Main
- Area: 35
- Dimensions: 7 x 5
Dining room
- Features: Floor Covering: Wood, Wall Covering: Some
- Level: Main
- Area: 110
- Dimensions: 11 x 10
Kitchen
- Features: Floor Covering: Wood, Wall Covering: Some
- Level: Main
- Area: 99
- Dimensions: 11 x 9
Living room
- Features: Floor Covering: Wood, Wall Covering: Some
- Level: Main
- Area: 216
- Dimensions: 18 x 12
Heating
- Baseboard, Electric
Cooling
- Ceiling Fan(s), Central Air, Electric
Appliances
- Included: Electric Water Heater
Features
- Center Hall Floorplan, Open Floorplan, Breakfast Bar, Custom Cabinetry, Eat-in Kitchen, High Speed Internet, Kitchen/Dining Room Combo
- Flooring: Hardwood
- Windows: Insulated Windows, Tilt-In Windows
- Basement: Full,Concrete,Unfinished
- Number of fireplaces: 1
- Fireplace features: Living Room, Masonry, Wood Burning
Interior area
- Total structure area: 1,086
- Total interior livable area: 1,086 sqft
- Finished area above ground: 1,086
- Finished area below ground: 0
Property
Parking
- Total spaces: 1
- Parking features: Attached, Garage
- Attached garage spaces: 1
Features
- Levels: One
- Patio & porch: Patio
Lot
- Size: 8,829 sqft
- Dimensions: 91 x 106
- Features: Corner Lot, Level
Details
- Parcel number: 092.004.02001007
- Special conditions: Standard
Construction
Type & style
- Home type: SingleFamily
- Architectural style: Traditional,Ranch
- Property subtype: Single Family Residence
Materials
- Brick
Condition
- Year built: 1965
Utilities & green energy
- Sewer: Public Sewer
- Water: Public
Community & neighborhood
Security
- Security features: Security System Owned, Smoke Detector(s)
Location
- Region: Arnold
- Subdivision: Bayshore
HOA & financial
HOA
- HOA fee: $50 annually
- Services included: Other
Other
Other facts
- Listing terms: Cash,Conventional,FHA,Private Financing Available,VA Loan
- Ownership: Private
- Road surface type: Concrete
Price history
| Date | Event | Price |
|---|---|---|
| 6/2/2025 | Sold | -- |
Source: | ||
| 5/12/2025 | Pending sale | $225,000$207/sqft |
Source: | ||
| 5/7/2025 | Listed for sale | $225,000$207/sqft |
Source: | ||
Public tax history
| Year | Property taxes | Tax assessment |
|---|---|---|
| 2025 | $1,375 +13% | $20,300 +16.7% |
| 2024 | $1,217 +0.6% | $17,400 |
| 2023 | $1,210 -2.4% | $17,400 |
Find assessor info on the county website
Neighborhood: 63010
Nearby schools
GreatSchools rating
- 6/10Rockport Heights Elementary SchoolGrades: K-5Distance: 1.4 mi
- 6/10Fox Middle SchoolGrades: 6-8Distance: 2.8 mi
- 5/10Fox Sr. High SchoolGrades: 9-12Distance: 2.8 mi
Schools provided by the listing agent
- Elementary: Rockport Heights Elem.
- Middle: Fox Middle
- High: Fox Sr. High
Source: MARIS. This data may not be complete. We recommend contacting the local school district to confirm school assignments for this home.
Get a cash offer in 3 minutes
Find out how much your home could sell for in as little as 3 minutes with a no-obligation cash offer.
Estimated market value$268,500
Get a cash offer in 3 minutes
Find out how much your home could sell for in as little as 3 minutes with a no-obligation cash offer.
Estimated market value
$268,500
