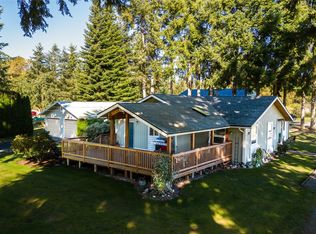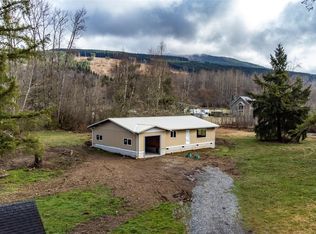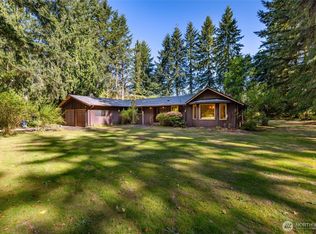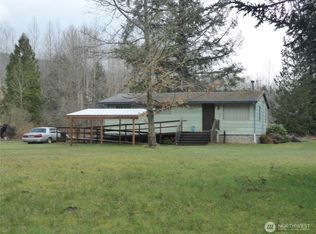Sold
Listed by:
Tessa Jarvis,
RE/MAX Whatcom County, Inc.,
Rachael Wilson,
RE/MAX Whatcom County, Inc.
Bought with: Windermere Real Estate JS
$750,000
3404 Alger Mountain Road, Sedro Woolley, WA 98284
1beds
1,536sqft
Single Family Residence
Built in 1979
7.5 Acres Lot
$780,500 Zestimate®
$488/sqft
$2,092 Estimated rent
Home value
$780,500
$687,000 - $890,000
$2,092/mo
Zestimate® history
Loading...
Owner options
Explore your selling options
What's special
Nestled in the foothills of Alger, your private escape awaits. Located in a storybook setting, this charming cottage is the perfect place to relax and unwind. Designed with the entertainer in mind, the open kitchen and adjoining dining room create a welcoming place to gather. Wander out through the french doors to the covered patio space, where conversations are long, and memories are made. Above the garage is base camp, a finished-out space that can flex as office space, an additional guest room or exercise space; catered to your specific needs. The detached studio makes a great bed shed, adding sleeping space for guests. There is a separate septic system, power & well servicing the manufactured home, which will be removed before closing.
Zillow last checked: 8 hours ago
Listing updated: October 03, 2024 at 04:21pm
Offers reviewed: Aug 11
Listed by:
Tessa Jarvis,
RE/MAX Whatcom County, Inc.,
Rachael Wilson,
RE/MAX Whatcom County, Inc.
Bought with:
Juli Wampler, 7952
Windermere Real Estate JS
Source: NWMLS,MLS#: 2275064
Facts & features
Interior
Bedrooms & bathrooms
- Bedrooms: 1
- Bathrooms: 1
- 3/4 bathrooms: 1
- Main level bathrooms: 1
Primary bedroom
- Level: Second
Bathroom three quarter
- Level: Main
Dining room
- Level: Main
Entry hall
- Level: Main
Kitchen without eating space
- Level: Main
Living room
- Level: Main
Utility room
- Level: Main
Heating
- Fireplace(s)
Cooling
- None
Appliances
- Included: Dishwasher(s), Dryer(s), Microwave(s), Refrigerator(s), Stove(s)/Range(s), Washer(s), Water Heater: Electric, Water Heater Location: Bathroom Laundry Closet
Features
- Dining Room
- Flooring: Ceramic Tile, Hardwood, Slate
- Doors: French Doors
- Windows: Double Pane/Storm Window
- Basement: None
- Number of fireplaces: 1
- Fireplace features: Gas, Main Level: 1, Fireplace
Interior area
- Total structure area: 1,536
- Total interior livable area: 1,536 sqft
Property
Parking
- Total spaces: 2
- Parking features: Driveway, Detached Garage, RV Parking
- Garage spaces: 2
Features
- Entry location: Main
- Patio & porch: Ceramic Tile, Double Pane/Storm Window, Dining Room, Fireplace, French Doors, Hardwood, Water Heater
- Has view: Yes
- View description: Territorial
Lot
- Size: 7.50 Acres
- Dimensions: 660+/- x 508'+/- x 658 +/- x 509 +/-
- Features: Dead End Street, Paved, Secluded, Cabana/Gazebo, Deck, Outbuildings, Patio, Propane, RV Parking
- Topography: Level
- Residential vegetation: Fruit Trees, Garden Space, Pasture, Wooded
Details
- Parcel number: P49714
- Zoning description: RRv,Jurisdiction: County
- Special conditions: Standard
Construction
Type & style
- Home type: SingleFamily
- Property subtype: Single Family Residence
Materials
- Wood Siding
- Foundation: Poured Concrete, Slab
- Roof: Composition
Condition
- Good
- Year built: 1979
Utilities & green energy
- Electric: Company: PSE
- Sewer: Septic Tank, Company: 2 septic systems
- Water: Individual Well, See Remarks, Company: 2 private wells
- Utilities for property: Ziply
Community & neighborhood
Location
- Region: Sedro Woolley
- Subdivision: Alger
Other
Other facts
- Listing terms: Cash Out,Conventional,FHA,VA Loan
- Cumulative days on market: 236 days
Price history
| Date | Event | Price |
|---|---|---|
| 10/2/2024 | Sold | $750,000+11.1%$488/sqft |
Source: | ||
| 8/12/2024 | Pending sale | $675,000$439/sqft |
Source: | ||
| 8/8/2024 | Listed for sale | $675,000$439/sqft |
Source: | ||
Public tax history
| Year | Property taxes | Tax assessment |
|---|---|---|
| 2024 | $6,498 +7.4% | $685,300 +4.4% |
| 2023 | $6,049 +1.6% | $656,600 +6.1% |
| 2022 | $5,954 | $618,600 +22.3% |
Find assessor info on the county website
Neighborhood: 98284
Nearby schools
GreatSchools rating
- 4/10Samish Elementary SchoolGrades: K-6Distance: 3.8 mi
- 3/10Cascade Middle SchoolGrades: 7-8Distance: 6.9 mi
- 6/10Sedro Woolley Senior High SchoolGrades: 9-12Distance: 7.4 mi
Schools provided by the listing agent
- Elementary: Samish Elem
- Middle: Cascade Mid
- High: Sedro Woolley Snr Hi
Source: NWMLS. This data may not be complete. We recommend contacting the local school district to confirm school assignments for this home.
Get pre-qualified for a loan
At Zillow Home Loans, we can pre-qualify you in as little as 5 minutes with no impact to your credit score.An equal housing lender. NMLS #10287.



