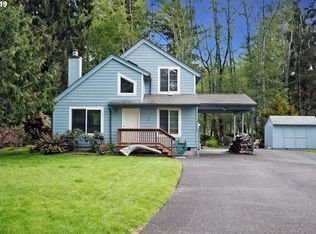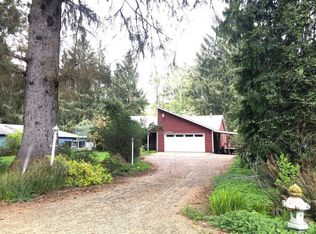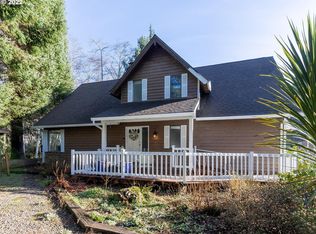Beautiful treed setting located on .66 acres on the Necanicum River in Edgewater Terrace. Features include living room with new hickory floors, updated kitchen with granite counter tops, newer windows and roof, large private deck, awesome yard, storage shed with deck, and an extra bedroom off of the garage!
This property is off market, which means it's not currently listed for sale or rent on Zillow. This may be different from what's available on other websites or public sources.



