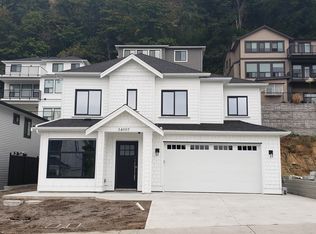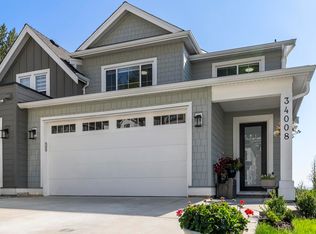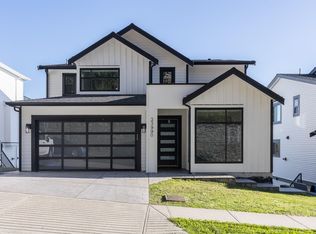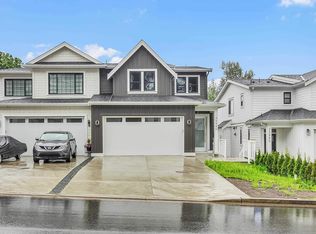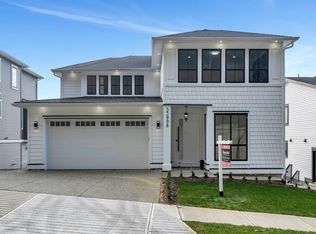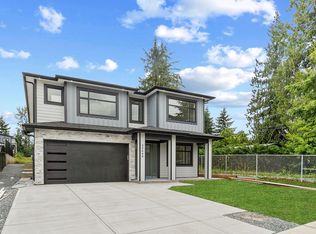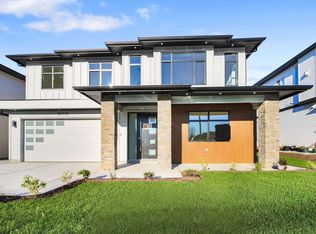OPEN HOUSE SUN OCT 19TH 2:00-3:30 Big, Bold, & Beautiful! This modern 2-storey home with a basement will WOW you from the moment you step through the front door! The expansive main living area is designed for entertaining, featuring a wall of oversized south-facing windows that flood the space with natural light and offer breathtaking views of the Fraser Valley. The sleek, flat-panel kitchen boasts a huge island, walk-in pantry, and deluxe appliance package, seamlessly flowing into the dining area and great room. Upstairs, you'll find four spacious bedrooms and two bathrooms, including a stunning primary suite where you can wake up to sunshine and panoramic views. The basement offers a media room and full bathroom for upstairs use, plus a LEGAL 2-bedroom suite--a fantastic mortgage helper!
For sale
C$1,499,900
34030 Parr Ave, Mission, BC V2V 0J5
6beds
3,949sqft
Single Family Residence
Built in 2025
5,227.2 Square Feet Lot
$-- Zestimate®
C$380/sqft
C$-- HOA
What's special
Sleek flat-panel kitchenHuge islandWalk-in pantryDeluxe appliance packageStunning primary suitePanoramic viewsMedia room
- 56 days |
- 5 |
- 1 |
Zillow last checked: 8 hours ago
Listing updated: October 17, 2025 at 11:55pm
Listed by:
Martin Engh,
Homelife Advantage Realty Ltd. Brokerage
Source: Greater Vancouver REALTORS®,MLS®#: R3058860 Originating MLS®#: Fraser Valley
Originating MLS®#: Fraser Valley
Facts & features
Interior
Bedrooms & bathrooms
- Bedrooms: 6
- Bathrooms: 4
- Full bathrooms: 3
- 1/2 bathrooms: 1
Heating
- Electric, Forced Air, Natural Gas
Features
- Basement: Finished,Exterior Entry
- Number of fireplaces: 1
- Fireplace features: Electric
Interior area
- Total structure area: 3,949
- Total interior livable area: 3,949 sqft
Property
Parking
- Total spaces: 5
- Parking features: Garage, Open
- Garage spaces: 2
- Has uncovered spaces: Yes
Features
- Levels: Two
- Stories: 2
- Has view: Yes
- View description: SWEEPING SOUTHERLY VIEW
- Frontage length: 50
Lot
- Size: 5,227.2 Square Feet
- Dimensions: 50 x
Construction
Type & style
- Home type: SingleFamily
- Property subtype: Single Family Residence
Condition
- Year built: 2025
Community & HOA
HOA
- Has HOA: No
Location
- Region: Mission
Financial & listing details
- Price per square foot: C$380/sqft
- Date on market: 10/16/2025
- Ownership: Freehold NonStrata
Martin Engh
(604) 832-2007
By pressing Contact Agent, you agree that the real estate professional identified above may call/text you about your search, which may involve use of automated means and pre-recorded/artificial voices. You don't need to consent as a condition of buying any property, goods, or services. Message/data rates may apply. You also agree to our Terms of Use. Zillow does not endorse any real estate professionals. We may share information about your recent and future site activity with your agent to help them understand what you're looking for in a home.
Price history
Price history
Price history is unavailable.
Public tax history
Public tax history
Tax history is unavailable.Climate risks
Neighborhood: V2V
Nearby schools
GreatSchools rating
- 4/10Sumas Elementary SchoolGrades: PK-5Distance: 11 mi
- 6/10Nooksack Valley High SchoolGrades: 7-12Distance: 13 mi
- Loading
