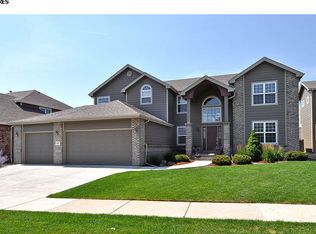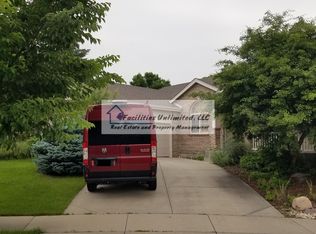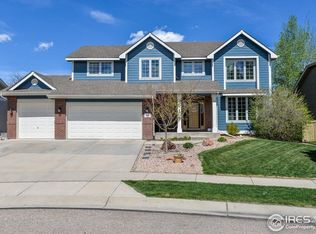Sold for $995,000 on 03/31/25
$995,000
3403 Wild View Dr, Fort Collins, CO 80528
6beds
4,530sqft
Residential-Detached, Residential
Built in 2003
8,500 Square Feet Lot
$1,011,500 Zestimate®
$220/sqft
$4,207 Estimated rent
Home value
$1,011,500
$951,000 - $1.08M
$4,207/mo
Zestimate® history
Loading...
Owner options
Explore your selling options
What's special
Welcome to this spacious and thoughtfully designed 6-bedroom, 4-bath home, located in the heart of Fossil Lake Ranch, offering the perfect blend of elegance, comfort, and functionality. Vaulted ceilings and large windows fill the home with natural light, creating an airy and inviting atmosphere. Gorgeous hardwood floors flow throughout the main living areas, adding warmth and sophistication. Designed for chefs and entertainers alike, the kitchen features a premium induction cooktop, double ovens, and an abundance of counter space. Retreat to the spacious primary bedroom, complete with an en-suite bath, walk-in closet, and private deck showcasing mountain views. A versatile lower level offers additional living space, complete with a wet bar-perfect for entertaining or multi-generational living. An expansive patio and fenced yard will be enjoyed by all in the upcoming summer days. Thoughtful details for storage include, large pantry, separate linen closets throughout the home and a 3-car garage with built in cabinets. Conveniently located near parks and schools. Don't miss the opportunity to make this breathtaking property yours, schedule a showing today!
Zillow last checked: 8 hours ago
Listing updated: March 31, 2025 at 11:57am
Listed by:
Tina Walker 970-226-3990,
RE/MAX Alliance-FTC South
Bought with:
Chrissy Barker
RE/MAX Alliance-FTC South
Source: IRES,MLS#: 1027769
Facts & features
Interior
Bedrooms & bathrooms
- Bedrooms: 6
- Bathrooms: 4
- Full bathrooms: 2
- 3/4 bathrooms: 2
- Main level bedrooms: 1
Primary bedroom
- Area: 256
- Dimensions: 16 x 16
Bedroom
- Area: 121
- Dimensions: 11 x 11
Bedroom 2
- Area: 130
- Dimensions: 13 x 10
Bedroom 3
- Area: 132
- Dimensions: 12 x 11
Bedroom 4
- Area: 110
- Dimensions: 11 x 10
Bedroom 5
- Area: 140
- Dimensions: 14 x 10
Dining room
- Area: 144
- Dimensions: 12 x 12
Family room
- Area: 288
- Dimensions: 18 x 16
Kitchen
- Area: 288
- Dimensions: 18 x 16
Living room
- Area: 208
- Dimensions: 16 x 13
Heating
- Forced Air, Humidity Control
Cooling
- Central Air, Ceiling Fan(s)
Appliances
- Included: Electric Range/Oven, Double Oven, Dishwasher, Refrigerator, Washer, Dryer, Microwave, Disposal
- Laundry: Main Level
Features
- Satellite Avail, High Speed Internet, Eat-in Kitchen, Separate Dining Room, Cathedral/Vaulted Ceilings, Pantry, Walk-In Closet(s), Wet Bar, Kitchen Island, Crown Molding, Walk-in Closet, Media Room
- Flooring: Wood, Wood Floors, Tile, Carpet
- Windows: Window Coverings, Bay Window(s), Double Pane Windows, Bay or Bow Window
- Basement: Partially Finished
- Has fireplace: Yes
- Fireplace features: 2+ Fireplaces, Gas, Gas Log, Double Sided, Family/Recreation Room Fireplace, Master Bedroom
Interior area
- Total structure area: 4,530
- Total interior livable area: 4,530 sqft
- Finished area above ground: 2,929
- Finished area below ground: 1,601
Property
Parking
- Total spaces: 3
- Parking features: Garage Door Opener
- Attached garage spaces: 3
- Details: Garage Type: Attached
Accessibility
- Accessibility features: Main Floor Bath, Accessible Bedroom, Stall Shower, Main Level Laundry
Features
- Levels: Two
- Stories: 2
- Patio & porch: Patio
- Exterior features: Lighting, Balcony
- Fencing: Fenced
- Has view: Yes
- View description: Hills
Lot
- Size: 8,500 sqft
- Features: Sidewalks, Corner Lot
Details
- Parcel number: R1608358
- Zoning: LMN
- Special conditions: Private Owner
Construction
Type & style
- Home type: SingleFamily
- Architectural style: Contemporary/Modern
- Property subtype: Residential-Detached, Residential
Materials
- Wood/Frame, Brick
- Roof: Composition
Condition
- Not New, Previously Owned
- New construction: No
- Year built: 2003
Utilities & green energy
- Electric: Electric, City of FTC
- Gas: Natural Gas, Xcel Energy
- Sewer: City Sewer
- Water: City Water, FC/Lvld Wtr District
- Utilities for property: Natural Gas Available, Electricity Available, Cable Available
Green energy
- Energy efficient items: Thermostat
Community & neighborhood
Community
- Community features: Clubhouse, Pool, Park
Location
- Region: Fort Collins
- Subdivision: Fossil Lake
HOA & financial
HOA
- Has HOA: Yes
- HOA fee: $800 annually
- Services included: Common Amenities, Management, Utilities
Other
Other facts
- Listing terms: Cash,Conventional,FHA
- Road surface type: Paved, Asphalt
Price history
| Date | Event | Price |
|---|---|---|
| 3/31/2025 | Sold | $995,000+0.5%$220/sqft |
Source: | ||
| 3/11/2025 | Pending sale | $990,000$219/sqft |
Source: | ||
| 3/6/2025 | Listed for sale | $990,000-0.5%$219/sqft |
Source: | ||
| 3/28/2024 | Sold | $995,000$220/sqft |
Source: | ||
| 2/27/2024 | Pending sale | $995,000$220/sqft |
Source: | ||
Public tax history
| Year | Property taxes | Tax assessment |
|---|---|---|
| 2024 | $5,647 +23.6% | $64,333 -1% |
| 2023 | $4,567 -1.1% | $64,958 +37.1% |
| 2022 | $4,618 -2.1% | $47,371 -2.8% |
Find assessor info on the county website
Neighborhood: Fossil Lake
Nearby schools
GreatSchools rating
- 9/10Zach Elementary SchoolGrades: K-5Distance: 0.4 mi
- 7/10Preston Middle SchoolGrades: 6-8Distance: 1.1 mi
- 8/10Fossil Ridge High SchoolGrades: 9-12Distance: 0.6 mi
Schools provided by the listing agent
- Elementary: Zach
- Middle: Preston
- High: Fossil Ridge
Source: IRES. This data may not be complete. We recommend contacting the local school district to confirm school assignments for this home.
Get a cash offer in 3 minutes
Find out how much your home could sell for in as little as 3 minutes with a no-obligation cash offer.
Estimated market value
$1,011,500
Get a cash offer in 3 minutes
Find out how much your home could sell for in as little as 3 minutes with a no-obligation cash offer.
Estimated market value
$1,011,500


