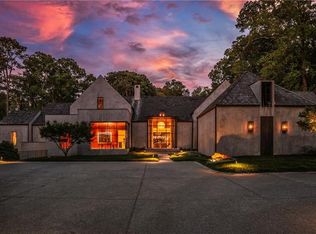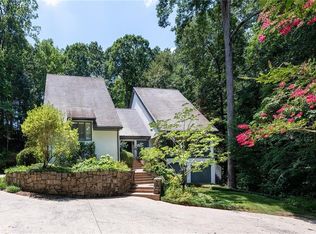Closed
$5,880,000
3403 Tuxedo Rd NW, Atlanta, GA 30305
6beds
10,304sqft
Single Family Residence
Built in 2018
2.47 Acres Lot
$5,487,900 Zestimate®
$571/sqft
$5,196 Estimated rent
Home value
$5,487,900
$4.77M - $6.26M
$5,196/mo
Zestimate® history
Loading...
Owner options
Explore your selling options
What's special
Spetacular masterpiece on one of the most beautiful 2.46 acre level lot settings in Buckhead has been thoughtfully constructed in 2018. Gated access as home can't be seen from street providing ultimate privacy in the prestigious Tuxedo Park. A stunning extended drive from the gate leads to a circular driveway. The home includes an elevator that reaches all levels. The 3rd top level floor features only the private owner's suite with a sitting area, wet bar, fire place, oversized walk-in closets, luxurious bath with dual vanities, walk-in shower, soaking tube and a private covered deck overlooking the stunning saline gunite heated pool and backyard. 2nd floor features 3 spacious bedrooms all with en-suite baths and laundry room. Terrace level includes a gorgeous kitchen, a culinary masterpiece that showcases high-end appliances opens to the family room with windows framing the view of the pool and the opulence private backyard. Also on the main floor is an additional spacious bedroom with en-suite bathroom, overlooking the pool. The luxurious basement amenities include a media/theatre room, two recreation rooms with built-in bar, a walk in pantry and additional spacious bedroom ensuite with bathroom. Ample parking is provided, with a 4-car garage. This property embodies design, luxury and functionality, offering a truly exceptional lifestyle. Tax records do not reflect the accurate year built, number of rooms and square footage.
Zillow last checked: 8 hours ago
Listing updated: May 22, 2025 at 07:44am
Listed by:
Buki Awoniyi 678-852-5612,
The American Realty
Bought with:
Travis Reed, 176160
HOME Luxury Real Estate
Source: GAMLS,MLS#: 10424124
Facts & features
Interior
Bedrooms & bathrooms
- Bedrooms: 6
- Bathrooms: 8
- Full bathrooms: 6
- 1/2 bathrooms: 2
- Main level bathrooms: 1
- Main level bedrooms: 1
Dining room
- Features: Seats 12+, Separate Room
Kitchen
- Features: Breakfast Area, Breakfast Bar, Breakfast Room, Kitchen Island, Pantry, Solid Surface Counters, Walk-in Pantry
Heating
- Central, Natural Gas, Zoned
Cooling
- Central Air, Electric, Zoned
Appliances
- Included: Dishwasher, Disposal, Double Oven, Dryer, Gas Water Heater, Ice Maker, Microwave, Oven/Range (Combo), Refrigerator, Stainless Steel Appliance(s)
- Laundry: Laundry Closet, Upper Level
Features
- Beamed Ceilings, Double Vanity, High Ceilings, Rear Stairs, Separate Shower, Soaking Tub, Tile Bath, Tray Ceiling(s), Entrance Foyer, Vaulted Ceiling(s), Walk-In Closet(s), Wet Bar
- Flooring: Carpet, Hardwood, Stone, Tile
- Windows: Double Pane Windows, Window Treatments
- Basement: Bath Finished,Daylight,Exterior Entry,Finished,Full,Interior Entry
- Attic: Expandable
- Number of fireplaces: 3
- Fireplace features: Factory Built, Family Room, Living Room, Master Bedroom
- Common walls with other units/homes: No Common Walls
Interior area
- Total structure area: 10,304
- Total interior livable area: 10,304 sqft
- Finished area above ground: 7,006
- Finished area below ground: 3,298
Property
Parking
- Total spaces: 4
- Parking features: Attached, Garage, Garage Door Opener, Kitchen Level, Side/Rear Entrance
- Has attached garage: Yes
Accessibility
- Accessibility features: Accessible Elevator Installed
Features
- Levels: Three Or More
- Stories: 3
- Patio & porch: Patio, Porch
- Exterior features: Balcony
- Has private pool: Yes
- Pool features: Heated, Pool/Spa Combo, In Ground, Salt Water
- Fencing: Back Yard,Fenced,Front Yard,Privacy
- Has view: Yes
- View description: Seasonal View
Lot
- Size: 2.47 Acres
- Features: Level, Private
- Residential vegetation: Grassed
Details
- Parcel number: 17 0141 LL0963
Construction
Type & style
- Home type: SingleFamily
- Architectural style: Brick 4 Side,European
- Property subtype: Single Family Residence
Materials
- Brick, Concrete, Stone
- Foundation: Block
- Roof: Composition,Slate,Tar/Gravel,Tile
Condition
- Resale
- New construction: No
- Year built: 2018
Utilities & green energy
- Electric: 3 Phase Electricity Available
- Sewer: Public Sewer
- Water: Public
- Utilities for property: Cable Available, Electricity Available, High Speed Internet, Natural Gas Available, Phone Available, Sewer Available, Sewer Connected, Underground Utilities, Water Available
Green energy
- Green verification: ENERGY STAR Certified Homes
- Energy efficient items: Appliances, Insulation, Thermostat, Windows
Community & neighborhood
Security
- Security features: Gated Community, Smoke Detector(s)
Community
- Community features: Sidewalks, Street Lights, Near Public Transport, Walk To Schools, Near Shopping
Location
- Region: Atlanta
- Subdivision: Tuxedo Park
HOA & financial
HOA
- Has HOA: No
- Services included: None
Other
Other facts
- Listing agreement: Exclusive Right To Sell
- Listing terms: Cash,Conventional
Price history
| Date | Event | Price |
|---|---|---|
| 5/15/2025 | Sold | $5,880,000-8.1%$571/sqft |
Source: | ||
| 4/13/2025 | Pending sale | $6,400,000$621/sqft |
Source: | ||
| 12/8/2024 | Listed for sale | $6,400,000+306.3%$621/sqft |
Source: | ||
| 12/19/2013 | Sold | $1,575,000-12.5%$153/sqft |
Source: Public Record Report a problem | ||
| 8/6/2013 | Pending sale | $1,800,000$175/sqft |
Source: Beacham & Company, REALTORS #4134623 Report a problem | ||
Public tax history
| Year | Property taxes | Tax assessment |
|---|---|---|
| 2024 | $29,315 +29.9% | $1,508,160 +83.9% |
| 2023 | $22,568 -20.3% | $820,000 |
| 2022 | $28,311 +1% | $820,000 -11.4% |
Find assessor info on the county website
Neighborhood: Tuxedo Park
Nearby schools
GreatSchools rating
- 8/10Jackson Elementary SchoolGrades: PK-5Distance: 2.2 mi
- 6/10Sutton Middle SchoolGrades: 6-8Distance: 1.1 mi
- 8/10North Atlanta High SchoolGrades: 9-12Distance: 2.8 mi
Schools provided by the listing agent
- Elementary: Jackson
- Middle: Sutton
- High: North Atlanta
Source: GAMLS. This data may not be complete. We recommend contacting the local school district to confirm school assignments for this home.
Get a cash offer in 3 minutes
Find out how much your home could sell for in as little as 3 minutes with a no-obligation cash offer.
Estimated market value$5,487,900
Get a cash offer in 3 minutes
Find out how much your home could sell for in as little as 3 minutes with a no-obligation cash offer.
Estimated market value
$5,487,900

