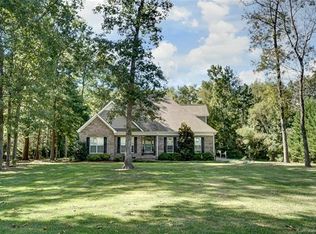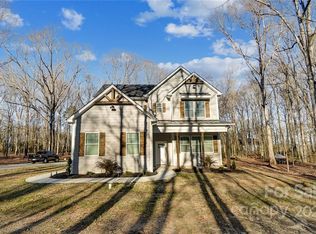Closed
$330,000
3403 Tom Starnes Rd #62, Monroe, NC 28112
3beds
1,614sqft
Single Family Residence
Built in 2000
1.08 Acres Lot
$332,800 Zestimate®
$204/sqft
$2,081 Estimated rent
Home value
$332,800
$306,000 - $359,000
$2,081/mo
Zestimate® history
Loading...
Owner options
Explore your selling options
What's special
PRICED TO SELL! Step into the quiet country life of Union Co. and into your very own brick ranch home on an acre/+ lot. The front porch is made for enjoying the quiet country life. Entering the house, you step right into an open floor plan which features a great room with a vaulted ceiling and gas fireplace. Continuing the open floor plan right into a large kitchen with a center island along with plenty of cabinet space. The kitchen also features many other upgrades. The large front dining room if made for large gatherings of friends and family. Down the hallway to all of the BR's. The two on the left feature a shared "jack and jill" over-sized bath. The large main BR also features a vaulted ceiling and there are ceiling fans throughout the house. The H/C sunroom on the back of the house makes for more quiet time. Outdoors on the over sized lot, the backyard is partially fenced including a shed. The lot features trees galore along with three garden beds. Owner is selling AS-IS.
Zillow last checked: 8 hours ago
Listing updated: September 27, 2024 at 08:43am
Listing Provided by:
Brad Ray bradray@kw.com,
Keller Williams Select
Bought with:
Christi Powell
Keller Williams Premier
Source: Canopy MLS as distributed by MLS GRID,MLS#: 4153109
Facts & features
Interior
Bedrooms & bathrooms
- Bedrooms: 3
- Bathrooms: 3
- Full bathrooms: 2
- 1/2 bathrooms: 1
- Main level bedrooms: 3
Bedroom s
- Features: Attic Stairs Pulldown
- Level: Main
- Area: 144 Square Feet
- Dimensions: 12' 0" X 12' 0"
Heating
- Forced Air
Cooling
- Central Air
Appliances
- Included: Dishwasher, Gas Cooktop, Microwave, Oven, Refrigerator
- Laundry: In Kitchen
Features
- Flooring: Carpet, Laminate, Tile
- Windows: Insulated Windows
- Has basement: No
- Attic: Pull Down Stairs
- Fireplace features: Propane
Interior area
- Total structure area: 1,614
- Total interior livable area: 1,614 sqft
- Finished area above ground: 1,614
- Finished area below ground: 0
Property
Parking
- Total spaces: 1
- Parking features: Attached Garage, Garage on Main Level
- Attached garage spaces: 1
Accessibility
- Accessibility features: Two or More Access Exits
Features
- Levels: One
- Stories: 1
- Patio & porch: Front Porch, Glass Enclosed, Rear Porch
- Fencing: Back Yard,Fenced
Lot
- Size: 1.08 Acres
- Features: Corner Lot, Open Lot, Wooded
Details
- Additional structures: Shed(s)
- Parcel number: 04291081
- Zoning: AF8
- Special conditions: Standard
- Other equipment: Fuel Tank(s)
Construction
Type & style
- Home type: SingleFamily
- Architectural style: Ranch
- Property subtype: Single Family Residence
Materials
- Brick Partial, Vinyl
- Foundation: Crawl Space
- Roof: Composition
Condition
- New construction: No
- Year built: 2000
Utilities & green energy
- Sewer: Septic Installed
- Water: Well
- Utilities for property: Electricity Connected, Propane
Community & neighborhood
Location
- Region: Monroe
- Subdivision: Prospect Point
Other
Other facts
- Listing terms: Cash,Conventional,FHA,USDA Loan,VA Loan
- Road surface type: Concrete, Gravel, Paved
Price history
| Date | Event | Price |
|---|---|---|
| 9/27/2024 | Sold | $330,000-1.8%$204/sqft |
Source: | ||
| 8/8/2024 | Pending sale | $335,900$208/sqft |
Source: | ||
| 7/22/2024 | Price change | $335,900-5.9%$208/sqft |
Source: | ||
| 7/8/2024 | Listed for sale | $356,993$221/sqft |
Source: | ||
Public tax history
Tax history is unavailable.
Neighborhood: 28112
Nearby schools
GreatSchools rating
- 5/10Prospect Elementary SchoolGrades: PK-5Distance: 1.1 mi
- 3/10Parkwood Middle SchoolGrades: 6-8Distance: 3.7 mi
- 8/10Parkwood High SchoolGrades: 9-12Distance: 3.8 mi
Get a cash offer in 3 minutes
Find out how much your home could sell for in as little as 3 minutes with a no-obligation cash offer.
Estimated market value
$332,800

