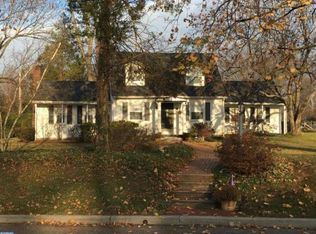Sold for $250,000
$250,000
3403 Stoudts Ferry Bridge Rd, Reading, PA 19605
3beds
1,050sqft
Single Family Residence
Built in 1955
0.29 Acres Lot
$257,200 Zestimate®
$238/sqft
$1,788 Estimated rent
Home value
$257,200
$239,000 - $278,000
$1,788/mo
Zestimate® history
Loading...
Owner options
Explore your selling options
What's special
HIGHEST & BEST DUE BY SATURDAY, JULY 12th at 8:00 p.m. Welcome to 3403 Stoudts Ferry Bridge Road, tucked into the Rivers Bend section of Muhlenberg Township and within the Muhlenberg School District. This brick Cape Cod offers strong bones, a functional layout, and a chance to build equity with some well-deserved TLC. Offering 3 potential bedrooms, 1 full bath, and just over 1,000 square feet of living space, this home features hardwood floors in the living and dining areas, a cozy eat-in kitchen with a breakfast nook, and a full unfinished basement ready for your creative vision. Outside, enjoy the benefits of a very large fenced-in backyard — perfect for entertaining, pets, gardening, or future expansion. There’s also a covered side porch, a shed for extra storage, and off-street parking for added convenience. Efficient gas heat and central air are already in place, helping you get a head start on updates. Whether you’re looking to invest, flip, or create your first home, this property is full of potential in a desirable, established neighborhood. This home is being sold in as-is condition.
Zillow last checked: 8 hours ago
Listing updated: September 04, 2025 at 10:27am
Listed by:
Rebecca Quell 610-406-2274,
Keller Williams Platinum Realty - Wyomissing,
Listing Team: Rebecca Quell Team
Bought with:
Aida Sanchez, RS353694
Coldwell Banker Realty
Source: Bright MLS,MLS#: PABK2059596
Facts & features
Interior
Bedrooms & bathrooms
- Bedrooms: 3
- Bathrooms: 1
- Full bathrooms: 1
- Main level bedrooms: 1
Primary bedroom
- Level: Upper
- Area: 154 Square Feet
- Dimensions: 11 x 14
Bedroom 1
- Level: Main
- Area: 99 Square Feet
- Dimensions: 11 x 9
Bedroom 2
- Level: Upper
- Area: 144 Square Feet
- Dimensions: 12 x 12
Basement
- Level: Lower
Breakfast room
- Level: Main
- Area: 56 Square Feet
- Dimensions: 7 x 8
Dining room
- Level: Main
- Area: 99 Square Feet
- Dimensions: 11 x 9
Kitchen
- Level: Main
- Area: 56 Square Feet
- Dimensions: 7 x 8
Living room
- Level: Main
- Area: 154 Square Feet
- Dimensions: 11 x 14
Heating
- Forced Air, Natural Gas
Cooling
- Central Air, Electric
Appliances
- Included: Gas Water Heater
- Laundry: In Basement
Features
- Flooring: Ceramic Tile, Hardwood
- Basement: Full
- Has fireplace: No
Interior area
- Total structure area: 1,750
- Total interior livable area: 1,050 sqft
- Finished area above ground: 1,050
Property
Parking
- Total spaces: 4
- Parking features: Driveway
- Uncovered spaces: 4
Accessibility
- Accessibility features: None
Features
- Levels: One and One Half
- Stories: 1
- Pool features: None
- Fencing: Vinyl
Lot
- Size: 0.29 Acres
Details
- Additional structures: Above Grade
- Parcel number: 66530805195222
- Zoning: RESIDENTIAL
- Special conditions: Standard
Construction
Type & style
- Home type: SingleFamily
- Architectural style: Cape Cod
- Property subtype: Single Family Residence
Materials
- Brick
- Foundation: Block
Condition
- New construction: No
- Year built: 1955
Utilities & green energy
- Sewer: Public Sewer
- Water: Public
Community & neighborhood
Location
- Region: Reading
- Subdivision: Rivers Bend
- Municipality: MUHLENBERG TWP
Other
Other facts
- Listing agreement: Exclusive Right To Sell
- Listing terms: Cash,Conventional
- Ownership: Fee Simple
Price history
| Date | Event | Price |
|---|---|---|
| 9/4/2025 | Sold | $250,000+6.4%$238/sqft |
Source: | ||
| 7/13/2025 | Pending sale | $234,900$224/sqft |
Source: | ||
| 7/13/2025 | Listing removed | $234,900$224/sqft |
Source: | ||
| 7/10/2025 | Listed for sale | $234,900+17.4%$224/sqft |
Source: | ||
| 8/29/2022 | Sold | $200,000$190/sqft |
Source: Public Record Report a problem | ||
Public tax history
| Year | Property taxes | Tax assessment |
|---|---|---|
| 2025 | $4,522 +8.5% | $86,600 |
| 2024 | $4,169 +6.5% | $86,600 |
| 2023 | $3,913 +1.7% | $86,600 |
Find assessor info on the county website
Neighborhood: 19605
Nearby schools
GreatSchools rating
- 5/10C E Cole Intermediate SchoolGrades: 4-6Distance: 1.5 mi
- 3/10Muhlenberg Middle SchoolGrades: 7-9Distance: 1.4 mi
- 3/10Muhlenberg High SchoolGrades: 10-12Distance: 1.3 mi
Schools provided by the listing agent
- District: Muhlenberg
Source: Bright MLS. This data may not be complete. We recommend contacting the local school district to confirm school assignments for this home.
Get pre-qualified for a loan
At Zillow Home Loans, we can pre-qualify you in as little as 5 minutes with no impact to your credit score.An equal housing lender. NMLS #10287.
