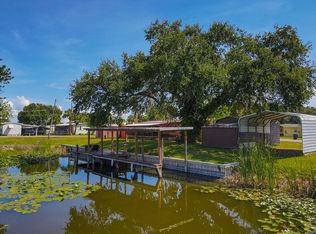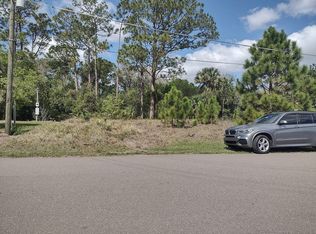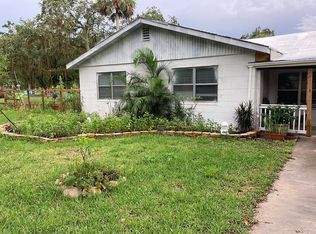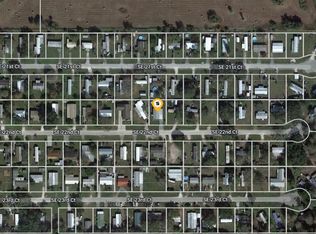Turtle and Fish Farm with 1883 square foot house with two barns, where one measures 1674 square feet and the second measures 1504 square feet. House is Fully Tiled with Central Air and Heat, Tin Roof, Walls and Attic Fully Insulated with Front Porch. Barn has Tin Roof and Solid Concrete Walls, Vats, Walk In Cooler/Freezer, Two Tool Rooms, Egg Room and has Two and Three Phase Electricity. Property also has Three Separate Ponds. Property is located off Private Dirt Road and Very Secluded. Property is located with in five minutes of Banks and Shopping Centers.
This property is off market, which means it's not currently listed for sale or rent on Zillow. This may be different from what's available on other websites or public sources.




