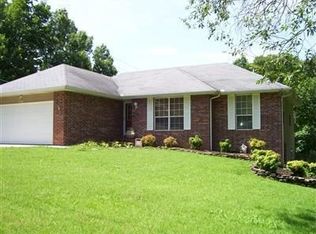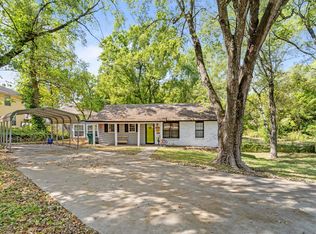Closed
Price Unknown
3403 S Elmview Avenue, Springfield, MO 65804
4beds
2,632sqft
Single Family Residence
Built in 2001
0.4 Acres Lot
$340,100 Zestimate®
$--/sqft
$2,330 Estimated rent
Home value
$340,100
$316,000 - $367,000
$2,330/mo
Zestimate® history
Loading...
Owner options
Explore your selling options
What's special
Welcome to your personal paradise at 3403 South Elmview Ave! This 4-bedroom, 3-bathroom haven is not just a home; it's a symphony of comfort, style, and tranquility on almost half an acre of pure bliss.Picture this: Your morning coffee on the expansive deck, surrounded by nature's serenade with no backyard neighbors. This huge backyard is your canvas, and the possibilities are endless. Step inside, where modern elegance meets cozy charm. The living room is a testament to relaxation, with its sun-drenched windows, high ceilings, and a fireplace that beckons you to unwind after a long day. The split concept kitchen offers the perfect blend of sociability and efficiency, making it a versatile and appealing feature in modern homes.The true star of the show? The remodeled, contemporary bathroom that's a spa-like retreat. Immerse yourself in luxury with sleek finishes, a walk-in shower, and it's own freestanding tub, having your own private retreat for relaxation and self-care.Downstairs, the finished walkout basement is a versatile space waiting for your personal touch. Movie nights, a home gym, or the ultimate game room. Includes a John Deere room that leads right out into the backyard!But that's not all! With four bedrooms, there's room for everyone to claim their slice of paradise. Turn one into a home office, another into a creative studio, or just enjoy the luxury of having space to spare.Conveniently located in our peaceful Lakeside subdivision, yet just moments away from the heartbeat of the city and our popular Sequiota Park, this residence is the perfect blend of seclusion and accessibility.Your dream home awaits at 3403 South Elmview Avenue, this property will make you feel right at home. Come and make memories in a house that's not just a dwelling but a destination! Schedule your tour today.
Zillow last checked: 8 hours ago
Listing updated: August 02, 2024 at 02:59pm
Listed by:
Jocelyn Henson 417-988-4945,
The Firm Real Estate, LLC
Bought with:
Tatyana Psarev, 2017002451
Alpha Realty MO, LLC
Source: SOMOMLS,MLS#: 60262807
Facts & features
Interior
Bedrooms & bathrooms
- Bedrooms: 4
- Bathrooms: 3
- Full bathrooms: 3
Heating
- Forced Air, Natural Gas
Cooling
- Central Air
Appliances
- Included: Dishwasher, Disposal, Free-Standing Electric Oven, Microwave, Refrigerator
- Laundry: W/D Hookup
Features
- High Ceilings, High Speed Internet, Laminate Counters, Tray Ceiling(s), Walk-In Closet(s), Walk-in Shower
- Flooring: Carpet, Tile
- Basement: Finished,Full
- Has fireplace: Yes
- Fireplace features: Basement, Gas, Living Room, Wood Burning
Interior area
- Total structure area: 2,632
- Total interior livable area: 2,632 sqft
- Finished area above ground: 1,454
- Finished area below ground: 1,178
Property
Parking
- Total spaces: 2
- Parking features: Driveway, Garage Faces Front
- Attached garage spaces: 2
- Has uncovered spaces: Yes
Features
- Levels: One
- Stories: 1
- Patio & porch: Deck, Front Porch
- Exterior features: Rain Gutters
- Has spa: Yes
- Spa features: Bath
- Fencing: Chain Link
Lot
- Size: 0.40 Acres
- Features: Cul-De-Sac, Dead End Street, Landscaped, Level
Details
- Parcel number: 881904408003
Construction
Type & style
- Home type: SingleFamily
- Architectural style: Traditional
- Property subtype: Single Family Residence
Materials
- Vinyl Siding
- Foundation: Poured Concrete
- Roof: Composition
Condition
- Year built: 2001
Utilities & green energy
- Sewer: Public Sewer
- Water: Public
Community & neighborhood
Security
- Security features: Smoke Detector(s)
Location
- Region: Springfield
- Subdivision: Lakeside
Other
Other facts
- Listing terms: Cash,Conventional,FHA,VA Loan
- Road surface type: Concrete, Asphalt
Price history
| Date | Event | Price |
|---|---|---|
| 5/7/2024 | Sold | -- |
Source: | ||
| 4/10/2024 | Pending sale | $330,000$125/sqft |
Source: | ||
| 4/1/2024 | Price change | $330,000+4.8%$125/sqft |
Source: | ||
| 3/20/2024 | Pending sale | $315,000-4.5%$120/sqft |
Source: | ||
| 3/7/2024 | Price change | $330,000+3.1%$125/sqft |
Source: | ||
Public tax history
| Year | Property taxes | Tax assessment |
|---|---|---|
| 2024 | $1,779 +0.6% | $33,160 |
| 2023 | $1,769 +7.3% | $33,160 +9.8% |
| 2022 | $1,649 +0% | $30,190 |
Find assessor info on the county website
Neighborhood: Sequiota
Nearby schools
GreatSchools rating
- 10/10Sequiota Elementary SchoolGrades: K-5Distance: 0.3 mi
- 6/10Pershing Middle SchoolGrades: 6-8Distance: 1.7 mi
- 8/10Glendale High SchoolGrades: 9-12Distance: 0.9 mi
Schools provided by the listing agent
- Elementary: SGF-Sequiota
- Middle: SGF-Pershing
- High: SGF-Glendale
Source: SOMOMLS. This data may not be complete. We recommend contacting the local school district to confirm school assignments for this home.

