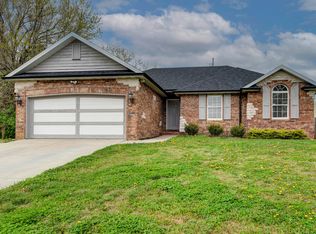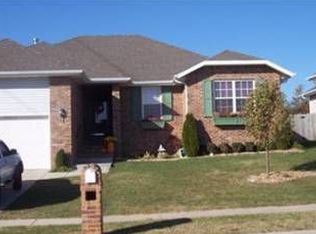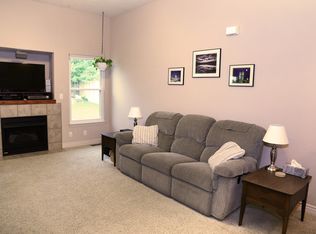Move in ready. Beautiful laminate floors and a cozy fireplace make the living room a very comfy retreat from the hustle and bustle or a great place to entertain. It has display niches to add your own drama to the space. The kitchen features nice work spaces and a sunny dining area. The master suite is a nice size and features two closets plus an extra large ensuite with a vanity, an additional cabinet of drawers and a high display ledge. The master is split from the other bedrooms for additional privacy. The second bedroom has a high vaulted ceiling, a large window, a display ledge and a large walk-in closet. It shares a spacious hall bath with the third bedroom. The bedroom carpets have just been replaced. A big back yard is fenced on 3 sides & would not take much to finish.
This property is off market, which means it's not currently listed for sale or rent on Zillow. This may be different from what's available on other websites or public sources.


