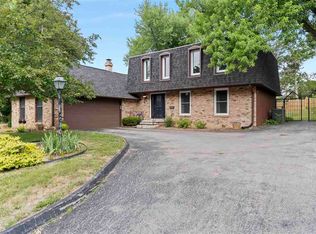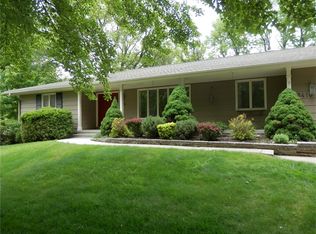Sold for $307,000 on 05/02/25
$307,000
3403 Random Rd SE, Cedar Rapids, IA 52403
3beds
2,430sqft
Single Family Residence
Built in 1976
0.28 Acres Lot
$310,000 Zestimate®
$126/sqft
$2,375 Estimated rent
Home value
$310,000
$288,000 - $332,000
$2,375/mo
Zestimate® history
Loading...
Owner options
Explore your selling options
What's special
Your unique SE side home awaits! This beautifully updated residence offers a perfect blend of modern style and comfort in a prime location. Step inside and be greeted by a spacious living room with soaring ceilings, creating a bright and airy atmosphere. Natural light pours through every room, enhancing the home’s welcoming feel. Fall in love with your newly updated kitchen, featuring brand-new appliances, sleek quartz countertops, and custom cabinetry—ideal for both cooking and entertaining. Adjacent to the kitchen is a dedicated dining space that adds to the open, inviting layout. Head upstairs to find two generous bedrooms, a bathroom, and a versatile office or play area. The finished basement offers even more space to spread out, with an additional bedroom, family room, and full bathroom. Outside, the private backyard is complete with a privacy fence and mature trees, providing the perfect spot for relaxing and enjoying summer nights. Additional updates to this home include a new furnace and AC, new flooring, and a new maintenance-free front deck, among many other improvements Located on a desirable corner lot, just minutes from the Cedar Rapids Country Club and within 10 minutes of both Downtown Cedar Rapids and Marion, this home offers unmatched convenience. Don’t miss your chance to make this exceptional property your own!
Zillow last checked: 8 hours ago
Listing updated: May 02, 2025 at 04:25pm
Listed by:
Jeysha Cruz Suarez 319-720-5716,
COLDWELL BANKER HEDGES
Bought with:
Cory Rath
KW Advantage
Source: CRAAR, CDRMLS,MLS#: 2502246 Originating MLS: Cedar Rapids Area Association Of Realtors
Originating MLS: Cedar Rapids Area Association Of Realtors
Facts & features
Interior
Bedrooms & bathrooms
- Bedrooms: 3
- Bathrooms: 3
- Full bathrooms: 2
- 1/2 bathrooms: 1
Other
- Level: Second
Heating
- Gas
Cooling
- Central Air
Appliances
- Included: Dryer, Dishwasher, Disposal, Microwave, Range, Refrigerator, Range Hood, Washer
Features
- Breakfast Bar, Dining Area, Separate/Formal Dining Room, Eat-in Kitchen, Kitchen/Dining Combo, Bath in Primary Bedroom, Upper Level Primary
- Basement: Full
Interior area
- Total interior livable area: 2,430 sqft
- Finished area above ground: 1,730
- Finished area below ground: 700
Property
Parking
- Total spaces: 2
- Parking features: Attached, Garage, Off Street, On Street, Garage Door Opener
- Attached garage spaces: 2
- Has uncovered spaces: Yes
Features
- Levels: Two
- Stories: 2
- Patio & porch: Patio
- Exterior features: Fence
Lot
- Size: 0.28 Acres
- Dimensions: .276
- Features: Cul-De-Sac
Details
- Parcel number: 142422601800000
Construction
Type & style
- Home type: SingleFamily
- Architectural style: Two Story
- Property subtype: Single Family Residence
Materials
- Frame, Stucco, Wood Siding
Condition
- New construction: No
- Year built: 1976
Utilities & green energy
- Sewer: Public Sewer
- Water: Public
Community & neighborhood
Location
- Region: Cedar Rapids
Other
Other facts
- Listing terms: Cash,Conventional
Price history
| Date | Event | Price |
|---|---|---|
| 5/2/2025 | Sold | $307,000+2.4%$126/sqft |
Source: | ||
| 4/4/2025 | Pending sale | $299,900$123/sqft |
Source: | ||
| 4/2/2025 | Listed for sale | $299,900+30.4%$123/sqft |
Source: | ||
| 3/12/2021 | Sold | $230,000$95/sqft |
Source: | ||
| 1/28/2021 | Pending sale | $230,000$95/sqft |
Source: | ||
Public tax history
| Year | Property taxes | Tax assessment |
|---|---|---|
| 2024 | $4,746 -2.1% | $265,500 -1% |
| 2023 | $4,848 +8.9% | $268,200 +16.7% |
| 2022 | $4,450 +2.9% | $229,900 +7% |
Find assessor info on the county website
Neighborhood: 52403
Nearby schools
GreatSchools rating
- 7/10Erskine Elementary SchoolGrades: K-5Distance: 0.8 mi
- 4/10Mckinley Middle SchoolGrades: 6-8Distance: 2 mi
- 3/10George Washington High SchoolGrades: 9-12Distance: 0.8 mi
Schools provided by the listing agent
- Elementary: Erskine
- Middle: McKinley
- High: Washington
Source: CRAAR, CDRMLS. This data may not be complete. We recommend contacting the local school district to confirm school assignments for this home.

Get pre-qualified for a loan
At Zillow Home Loans, we can pre-qualify you in as little as 5 minutes with no impact to your credit score.An equal housing lender. NMLS #10287.
Sell for more on Zillow
Get a free Zillow Showcase℠ listing and you could sell for .
$310,000
2% more+ $6,200
With Zillow Showcase(estimated)
$316,200
