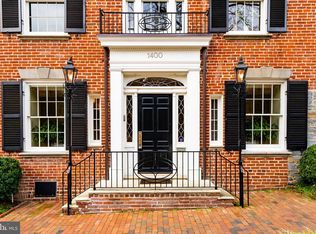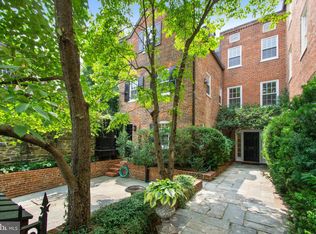Sold for $2,550,000 on 04/25/25
$2,550,000
3403 O St NW, Washington, DC 20007
4beds
2,800sqft
Townhouse
Built in 1900
1,540 Square Feet Lot
$2,577,600 Zestimate®
$911/sqft
$6,575 Estimated rent
Home value
$2,577,600
$2.42M - $2.73M
$6,575/mo
Zestimate® history
Loading...
Owner options
Explore your selling options
What's special
Nestled on a coveted cobblestone street in Georgetown’s distinguished West Village, this exquisite four-level south-facing residence masterfully blends historic charm with modern elegance. Generous proportions, high ceilings, and gleaming hardwood floors define the sun-filled property. The expansive living and dining areas are each adorned with a cozy gas fireplace and sophisticated crown molding, creating an inviting ambiance for both relaxation and entertaining. Adjacent to the dining room, the modern kitchen provides stainless steel appliances, abundant storage, and direct access to the tranquil patio. The spacious bedrooms boast ample closet space upstairs, while the bathrooms are beautifully appointed with premium finishes and fixtures. The rear slate patio is a serene retreat, surrounded by lush landscaping and ivy-clad brick walls, perfect for outdoor gatherings. A one-car attached garage completes the offering. 3403 O Street NW is ideally located with easy access to Wisconsin Avenue’s famed shopping, dining, and nightlife.
Zillow last checked: 11 hours ago
Listing updated: May 06, 2025 at 03:10am
Listed by:
Michael Brennan 202-330-7808,
Compass,
Listing Team: Michael Brennan Jr. Team, Co-Listing Team: Michael Brennan Jr. Team,Co-Listing Agent: Benton D Snider 202-868-0788,
Compass
Bought with:
Ellie Yehl, SP98376609
Compass
Sina Mollaan
Compass
Source: Bright MLS,MLS#: DCDC2155998
Facts & features
Interior
Bedrooms & bathrooms
- Bedrooms: 4
- Bathrooms: 2
- Full bathrooms: 2
Basement
- Area: 0
Heating
- Radiator, Heat Pump, Natural Gas
Cooling
- Central Air, Electric
Appliances
- Included: Gas Water Heater
Features
- Formal/Separate Dining Room
- Has basement: No
- Number of fireplaces: 2
- Fireplace features: Gas/Propane
Interior area
- Total structure area: 2,965
- Total interior livable area: 2,800 sqft
- Finished area above ground: 2,800
- Finished area below ground: 0
Property
Parking
- Total spaces: 1
- Parking features: Garage Faces Front, Attached
- Attached garage spaces: 1
- Details: Garage Sqft: 295
Accessibility
- Accessibility features: Other
Features
- Levels: Four
- Stories: 4
- Patio & porch: Patio
- Pool features: None
Lot
- Size: 1,540 sqft
- Features: Urban Land-Manor-Glenelg
Details
- Additional structures: Above Grade, Below Grade
- Parcel number: 1246//0801
- Zoning: R-3/GT
- Special conditions: Standard
Construction
Type & style
- Home type: Townhouse
- Architectural style: Federal
- Property subtype: Townhouse
Materials
- Brick
- Foundation: Other
Condition
- New construction: No
- Year built: 1900
Utilities & green energy
- Sewer: Public Sewer
- Water: Public
Community & neighborhood
Location
- Region: Washington
- Subdivision: Georgetown
Other
Other facts
- Listing agreement: Exclusive Right To Sell
- Ownership: Fee Simple
Price history
| Date | Event | Price |
|---|---|---|
| 4/25/2025 | Sold | $2,550,000-7.3%$911/sqft |
Source: | ||
| 3/18/2025 | Pending sale | $2,750,000$982/sqft |
Source: | ||
| 3/6/2025 | Listed for sale | $2,750,000+18.3%$982/sqft |
Source: | ||
| 5/8/2019 | Sold | $2,325,000-7%$830/sqft |
Source: Public Record | ||
| 3/27/2019 | Pending sale | $2,499,000$893/sqft |
Source: TTR Sotheby's International Realty #DCDC398638 | ||
Public tax history
| Year | Property taxes | Tax assessment |
|---|---|---|
| 2025 | $19,856 +0.8% | $2,336,020 +0.8% |
| 2024 | $19,694 +0.8% | $2,316,970 +0.8% |
| 2023 | $19,541 +7% | $2,298,920 +3.3% |
Find assessor info on the county website
Neighborhood: Georgetown
Nearby schools
GreatSchools rating
- 10/10Hyde-Addison Elementary SchoolGrades: PK-5Distance: 0.2 mi
- 6/10Hardy Middle SchoolGrades: 6-8Distance: 0.5 mi
- 7/10Jackson-Reed High SchoolGrades: 9-12Distance: 3 mi
Schools provided by the listing agent
- District: District Of Columbia Public Schools
Source: Bright MLS. This data may not be complete. We recommend contacting the local school district to confirm school assignments for this home.
Sell for more on Zillow
Get a free Zillow Showcase℠ listing and you could sell for .
$2,577,600
2% more+ $51,552
With Zillow Showcase(estimated)
$2,629,152
