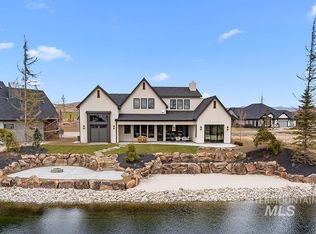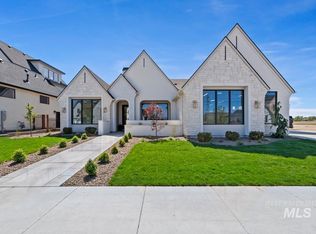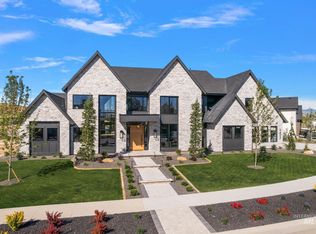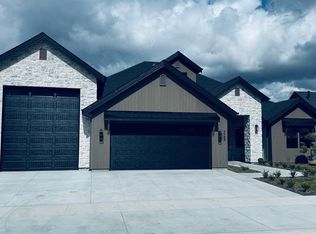Sold
Price Unknown
3403 N Mayberry Way, Eagle, ID 83616
5beds
6baths
5,101sqft
Single Family Residence
Built in 2025
0.32 Acres Lot
$2,241,100 Zestimate®
$--/sqft
$-- Estimated rent
Home value
$2,241,100
$2.08M - $2.40M
Not available
Zestimate® history
Loading...
Owner options
Explore your selling options
What's special
BACK ON MARKET for your second chance to own this year's Asbury Homes Spring Parade! Asbury's done it again with this truly new and innovative design that combines luxury and warmth like no one else can! This home features grand vaulted ceilings, custom beam details and extensive millwork and cabinetry all adorned in hand selected designer finishes. Double masters on the main floor with an additional guest ensuite offers private luxury hosting for friends and family. The separate back kitchen and pantry provide two unique working spaces that are both stunning and functional. Need a moment to yourself? Head up to the "Observatory" and enjoy some quiet time while gazing at territorial views. Out back are multiple relaxation areas including a huge covered patio and terraced paver patio leading down to a private pondside sand beach. This particular home also offers one of the largest backyards in the phase backed to common area with quick access to the community pool and clubhouse.
Zillow last checked: 8 hours ago
Listing updated: July 29, 2025 at 09:12am
Listed by:
Jason Williams 208-401-4066,
Idaho Real Estate Collective, LLC
Bought with:
Ashley Carlson
Boise Premier Real Estate
Source: IMLS,MLS#: 98944310
Facts & features
Interior
Bedrooms & bathrooms
- Bedrooms: 5
- Bathrooms: 6
- Main level bathrooms: 3
- Main level bedrooms: 3
Primary bedroom
- Level: Main
- Area: 288
- Dimensions: 18 x 16
Bedroom 2
- Level: Main
- Area: 182
- Dimensions: 14 x 13
Bedroom 3
- Level: Main
- Area: 156
- Dimensions: 13 x 12
Bedroom 4
- Level: Upper
- Area: 156
- Dimensions: 13 x 12
Bedroom 5
- Level: Upper
- Area: 156
- Dimensions: 13 x 12
Kitchen
- Level: Main
- Area: 377
- Dimensions: 29 x 13
Office
- Level: Main
- Area: 121
- Dimensions: 11 x 11
Heating
- Forced Air, Natural Gas
Cooling
- Central Air
Appliances
- Included: Gas Water Heater, Tankless Water Heater, Dishwasher, Disposal, Microwave, Oven/Range Freestanding, Refrigerator, Gas Range
Features
- Bed-Master Main Level, Split Bedroom, Den/Office, Great Room, Two Master Bedrooms, Double Vanity, Walk-In Closet(s), Loft, Breakfast Bar, Pantry, Kitchen Island, Quartz Counters, Number of Baths Main Level: 3, Number of Baths Upper Level: 2, Bonus Room Size: 18x17, Bonus Room Level: Upper
- Flooring: Tile, Carpet
- Has basement: No
- Number of fireplaces: 1
- Fireplace features: One, Gas
Interior area
- Total structure area: 5,101
- Total interior livable area: 5,101 sqft
- Finished area above ground: 5,101
- Finished area below ground: 0
Property
Parking
- Total spaces: 4
- Parking features: Attached, RV Access/Parking, Driveway
- Attached garage spaces: 4
- Has uncovered spaces: Yes
Accessibility
- Accessibility features: Roll In Shower
Features
- Levels: Two
- Patio & porch: Covered Patio/Deck
- Pool features: Community, In Ground
- Fencing: Full,Metal
- Has view: Yes
- Waterfront features: Waterfront
Lot
- Size: 0.32 Acres
- Features: 10000 SF - .49 AC, Sidewalks, Views, Auto Sprinkler System, Full Sprinkler System, Pressurized Irrigation Sprinkler System
Details
- Parcel number: R8378200560
Construction
Type & style
- Home type: SingleFamily
- Property subtype: Single Family Residence
Materials
- Frame, Stone, Stucco
- Foundation: Crawl Space
- Roof: Composition,Architectural Style
Condition
- New Construction
- New construction: Yes
- Year built: 2025
Details
- Builder name: Asbury Homes, LLC
Utilities & green energy
- Water: Public
- Utilities for property: Sewer Connected
Community & neighborhood
Location
- Region: Eagle
- Subdivision: Terra View
HOA & financial
HOA
- Has HOA: Yes
- HOA fee: $2,800 annually
Other
Other facts
- Listing terms: Cash,Conventional,FHA,VA Loan
- Ownership: Fee Simple
- Road surface type: Paved
Price history
Price history is unavailable.
Public tax history
Tax history is unavailable.
Neighborhood: 83616
Nearby schools
GreatSchools rating
- 10/10Eagle Hills Elementary SchoolGrades: PK-5Distance: 5.5 mi
- 9/10STAR MIDDLE SCHOOLGrades: 6-8Distance: 1.3 mi
- 10/10Eagle High SchoolGrades: 9-12Distance: 3 mi
Schools provided by the listing agent
- Elementary: Star
- Middle: Star
- High: Eagle
- District: West Ada School District
Source: IMLS. This data may not be complete. We recommend contacting the local school district to confirm school assignments for this home.



