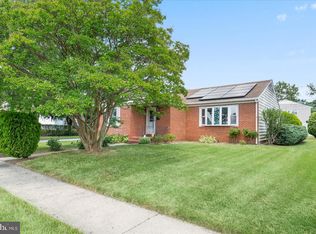Sold for $225,000
$225,000
3403 Maryvale Rd, Baltimore, MD 21244
3beds
1,718sqft
Single Family Residence
Built in 1962
6,887 Square Feet Lot
$370,600 Zestimate®
$131/sqft
$2,479 Estimated rent
Home value
$370,600
$345,000 - $393,000
$2,479/mo
Zestimate® history
Loading...
Owner options
Explore your selling options
What's special
BEING SOLD "AS IS ".
Zillow last checked: 8 hours ago
Listing updated: July 16, 2025 at 01:04pm
Listed by:
P. Dennis Connelly 410-456-8600,
Long & Foster Real Estate, Inc.
Bought with:
NON MEMBER, 0225194075
Non Subscribing Office
Source: Bright MLS,MLS#: MDBC2130680
Facts & features
Interior
Bedrooms & bathrooms
- Bedrooms: 3
- Bathrooms: 2
- Full bathrooms: 1
- 1/2 bathrooms: 1
- Main level bathrooms: 1
Bedroom 1
- Features: Flooring - HardWood
- Level: Upper
- Area: 180 Square Feet
- Dimensions: 15 x 12
Bedroom 2
- Features: Flooring - HardWood
- Level: Upper
- Area: 156 Square Feet
- Dimensions: 13 x 12
Bedroom 3
- Features: Flooring - HardWood
- Level: Upper
- Area: 110 Square Feet
- Dimensions: 11 x 10
Dining room
- Features: Flooring - HardWood
- Level: Upper
- Area: 121 Square Feet
- Dimensions: 11 x 11
Family room
- Features: Flooring - HardWood
- Level: Main
- Area: 273 Square Feet
- Dimensions: 21 x 13
Kitchen
- Level: Upper
- Area: 110 Square Feet
- Dimensions: 11 x 10
Laundry
- Level: Main
- Area: 78 Square Feet
- Dimensions: 13 x 6
Living room
- Features: Flooring - HardWood
- Level: Upper
- Area: 294 Square Feet
- Dimensions: 21 x 14
Heating
- Forced Air, Natural Gas
Cooling
- Central Air, Electric
Appliances
- Included: Oven, Refrigerator, Cooktop, Gas Water Heater
- Laundry: Main Level, Laundry Room
Features
- Bathroom - Tub Shower, Floor Plan - Traditional
- Flooring: Wood
- Has basement: No
- Has fireplace: No
Interior area
- Total structure area: 1,718
- Total interior livable area: 1,718 sqft
- Finished area above ground: 1,718
- Finished area below ground: 0
Property
Parking
- Total spaces: 4
- Parking features: Driveway
- Uncovered spaces: 4
Accessibility
- Accessibility features: None
Features
- Levels: Bi-Level,Three
- Stories: 3
- Pool features: None
Lot
- Size: 6,887 sqft
- Dimensions: 1.00 x
Details
- Additional structures: Above Grade, Below Grade
- Parcel number: 04020213202090
- Zoning: RESIDENTIAL
- Special conditions: Standard
Construction
Type & style
- Home type: SingleFamily
- Property subtype: Single Family Residence
Materials
- Brick Front, Shingle Siding
- Foundation: Slab
- Roof: Asphalt
Condition
- New construction: No
- Year built: 1962
Utilities & green energy
- Sewer: Public Sewer
- Water: Public
Community & neighborhood
Location
- Region: Baltimore
- Subdivision: Lynne Acres
Other
Other facts
- Listing agreement: Exclusive Right To Sell
- Ownership: Fee Simple
Price history
| Date | Event | Price |
|---|---|---|
| 7/16/2025 | Sold | $225,000$131/sqft |
Source: | ||
| 6/13/2025 | Contingent | $225,000$131/sqft |
Source: | ||
| 6/12/2025 | Listed for sale | $225,000+110.7%$131/sqft |
Source: | ||
| 8/5/1999 | Sold | $106,777$62/sqft |
Source: Public Record Report a problem | ||
Public tax history
| Year | Property taxes | Tax assessment |
|---|---|---|
| 2025 | $3,054 +24.3% | $221,767 +9.4% |
| 2024 | $2,457 +4.1% | $202,700 +4.1% |
| 2023 | $2,361 +4.2% | $194,767 -3.9% |
Find assessor info on the county website
Neighborhood: 21244
Nearby schools
GreatSchools rating
- 7/10Hebbville Elementary SchoolGrades: PK-5Distance: 0.3 mi
- 5/10Woodlawn Middle SchoolGrades: 6-8Distance: 1.4 mi
- 5/10Pikesville High SchoolGrades: 9-12Distance: 3.5 mi
Schools provided by the listing agent
- District: Baltimore County Public Schools
Source: Bright MLS. This data may not be complete. We recommend contacting the local school district to confirm school assignments for this home.
Get a cash offer in 3 minutes
Find out how much your home could sell for in as little as 3 minutes with a no-obligation cash offer.
Estimated market value$370,600
Get a cash offer in 3 minutes
Find out how much your home could sell for in as little as 3 minutes with a no-obligation cash offer.
Estimated market value
$370,600
