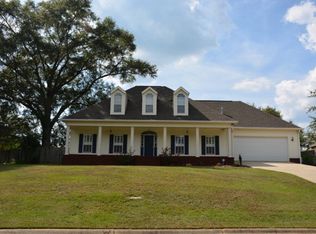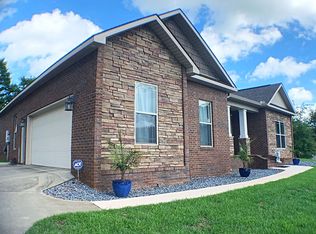YOU WILL FALL IN LOVE AT FIRST GLANCE OF THIS FABULOUS HOUSE--IT FEATURES A WRAP AROUND FRONT PORCH WITH A VIEW OF THE LAKE. THE INSIDE HAS CATHEDRAL CEILINGS, SLATE FLOORS, GRANITE COUNTER TOPS AND UPGRADED KIT APPL. THE LR MAKES A PERFECT HOME OFFICE AND THERE IS AN ADDL UPSTAIRS BONUS ROOM. YOU WILL LOVE SPLASHING IN THE SPARKLING 20X40 SPORT POOL THAT IS LANDSCAPED W/PALM TREES SURROUNDING THE POOL & CUSTOM BUILT RETAINING WALL. THE 24X24 SHOP BLD IS WIRED AND PLUMBED. ALL NEW INTERIOR PAINT, EXTRA REFRIGERATOR IN THE 2 CAR GARAGE. SURROUND SOUND SPEAKERS IN LIVING ROOM! SO MANY EXTRAS IN THIS HOME YOU WILL LOVE!! CALL TODAY TO SCHEDULE A PRIVATE TOUR!
This property is off market, which means it's not currently listed for sale or rent on Zillow. This may be different from what's available on other websites or public sources.

