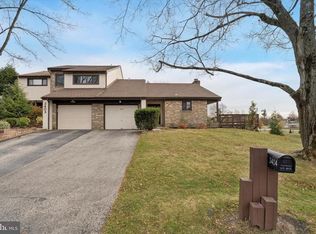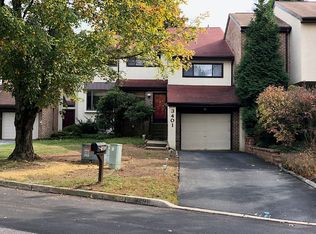Wonderful 3 bedroom, 2 full and 2 half bath Townhome at Tannerie Woods in sought out Upper Dublin Township. You will be amazed from the moment you walk toward the front door and see the spacious driveway, 1 car garage and amazing garden areas. Walking into the home you will find a spacious entry foyer with high ceilings, coat closet and powder room. The amazing kitchen has been nicely updated for you to include 42" light maple cabinets, recessed lighting, pendulum lighting, granite countertops, decorative tile backsplash, wood floors, French door refrigerator, under counter lighting and nice and bright/sunny eat-in breakfast area. Relax in your living room with hardwood flooring, brick wood-burning fireplace with slate hearth and crown molding. The dining room is also nice and bright with sliding doors to wood deck overlooking private rear grounds and amazing nature views! Master bedroom features a great sized walk-in closet, crown molding and a NEW Master Bath with double sink vanity, tub and shower! All bedrooms are nice sized with great closet space as well. The convenient laundry room on 2nd level has plenty of shelving and space for all your needs. The hall bathroom has also been updated for you with granite vanity and ceramic tile shower and flooring. You will not be disappointed when you check out this finished basement area which is amazing space and features another brick wood burning fireplace along with sliders to rear patio, yard and garden area. There is also an 11 x 12 Bonus Room which can be used as an office, music room or 4th bedroom. The updated 2nd half bath is also on the lower level for you added convenience. Other features include 6 panel doors throughout, French doors on Main Living area, Lots of storage areas, location is great as it is easy walking distance to Upper Dublin parks and schools, easy access to PA turnpike and 309, convenient to downtown Ambler & so much more! HOA fee is once a year to provide common ground maintenance and upkeep. Be sure to check this wonderful property out!
This property is off market, which means it's not currently listed for sale or rent on Zillow. This may be different from what's available on other websites or public sources.



