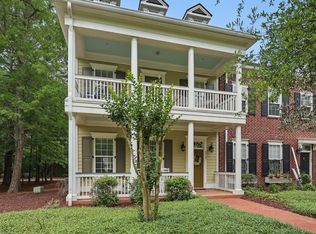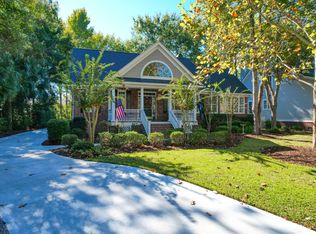This charming brick one story home was Max Crosby Construction's model home. The home's light-filled sunroom overlooks a large pond and wonderful deck. Arched doorways are welcoming and invite you to the dining room and a living room with vaulted ceiling and fireplace framed by built-in bookshelves. The gourmet eat-in kitchen has handsome cherry cabinets, a pantry and is adjacent to a utility room where just across a breezeway is a convenient two car garage, perfect for easily carrying in groceries. A cheery study/office overlooks the pond and the spacious master suite with double closets is situated to take full advantage of pond views as well. There are two additional bedrooms one with an ensuite bath. Hurricane shutters, Smart Home, encapsulation w/ dehumidifier, Rinnai, Central Va
This property is off market, which means it's not currently listed for sale or rent on Zillow. This may be different from what's available on other websites or public sources.

