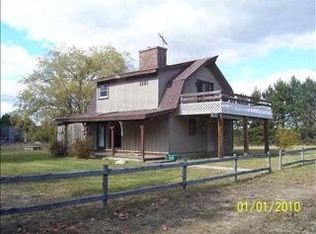Sold for $341,000
$341,000
3403 Gleaner Hall Rd, Kingsley, MI 49649
3beds
1,262sqft
Single Family Residence
Built in 1996
4.72 Acres Lot
$342,800 Zestimate®
$270/sqft
$2,046 Estimated rent
Home value
$342,800
$305,000 - $384,000
$2,046/mo
Zestimate® history
Loading...
Owner options
Explore your selling options
What's special
Set on 4.72 acres in a peaceful, lightly populated area of Kingsley, this 3 bed/2 bath home offers plenty of space inside and out. The full, unfinished basement provides excellent storage or the potential for additional living space, giving you room to grow. Outside, the 960 sq. ft. detached garage/pole building is a standout feature, complete with electricity and 10’ high doors, making it ideal for storing vehicles, equipment, or creating a workshop. Home updates include fresh interior paint, new kitchen cabinetry and countertops, a brand-new deck, and a new well pump, ensuring comfort and peace of mind. Located in the Kingsley school district, known for its highly rated schools, this property offers the perfect blend of rural living with easy access to everyday conveniences. Whether you're looking for a full-time residence or a place with room to expand, this home is ready for its next chapter.
Zillow last checked: 8 hours ago
Listing updated: April 28, 2025 at 11:14am
Listed by:
Robert Brick 231-941-4500,
REMAX Bayshore - W Bay Shore Dr TC 231-941-4500
Bought with:
Robert Brick, 6502134537
REMAX Bayshore - W Bay Shore Dr TC
Source: NGLRMLS,MLS#: 1931573
Facts & features
Interior
Bedrooms & bathrooms
- Bedrooms: 3
- Bathrooms: 2
- Full bathrooms: 2
- Main level bathrooms: 2
- Main level bedrooms: 3
Primary bedroom
- Level: Main
- Area: 190.19
- Dimensions: 13.3 x 14.3
Bedroom 2
- Level: Main
- Area: 173.16
- Dimensions: 11.1 x 15.6
Bedroom 3
- Level: Main
- Area: 118.72
- Dimensions: 11.2 x 10.6
Primary bathroom
- Features: Private
Dining room
- Level: Main
- Area: 133.34
- Dimensions: 11.3 x 11.8
Kitchen
- Level: Main
- Area: 115.02
- Dimensions: 14.2 x 8.1
Living room
- Level: Main
- Area: 313.2
- Dimensions: 18 x 17.4
Heating
- Forced Air, External Wood Burner, Propane, Wood
Appliances
- Included: Refrigerator, Oven/Range, Dishwasher, Microwave, Washer, Dryer, Other, Exhaust Fan
- Laundry: Lower Level
Features
- Walk-In Closet(s), Breakfast Nook, Other, Drywall, Ceiling Fan(s), Cable TV, High Speed Internet
- Flooring: Carpet, Tile, Other, Concrete
- Basement: Full,Interior Entry
- Has fireplace: No
- Fireplace features: None
Interior area
- Total structure area: 1,262
- Total interior livable area: 1,262 sqft
- Finished area above ground: 1,262
- Finished area below ground: 0
Property
Parking
- Total spaces: 2
- Parking features: Detached, Garage Door Opener, Pole Construction, Gravel, Private
- Garage spaces: 2
Accessibility
- Accessibility features: None
Features
- Levels: One
- Stories: 1
- Patio & porch: Deck, Covered
- Has view: Yes
- View description: Countryside View
- Waterfront features: None
Lot
- Size: 4.72 Acres
- Dimensions: 379 x 575
- Features: Wooded-Hardwoods, Cleared, Level, Landscaped, Metes and Bounds
Details
- Additional structures: None
- Parcel number: 1001501010
- Zoning description: Residential
Construction
Type & style
- Home type: SingleFamily
- Architectural style: Ranch
- Property subtype: Single Family Residence
Materials
- Frame, Vinyl Siding
- Foundation: Poured Concrete
- Roof: Asphalt
Condition
- New construction: No
- Year built: 1996
Utilities & green energy
- Sewer: Private Sewer
- Water: Private
Community & neighborhood
Community
- Community features: None
Location
- Region: Kingsley
- Subdivision: Metes & Bounds
HOA & financial
HOA
- Services included: None
Other
Other facts
- Listing agreement: Exclusive Right Sell
- Price range: $341K - $341K
- Listing terms: Conventional,Cash
- Ownership type: Private Owner
- Road surface type: Gravel
Price history
| Date | Event | Price |
|---|---|---|
| 4/24/2025 | Sold | $341,000+6.9%$270/sqft |
Source: | ||
| 3/19/2025 | Listed for sale | $319,000+159.3%$253/sqft |
Source: | ||
| 11/19/2014 | Sold | $123,000-5.3%$97/sqft |
Source: Agent Provided Report a problem | ||
| 9/10/2014 | Price change | $129,900-7.1%$103/sqft |
Source: RE/MAX Bayshore Properties #1788852 Report a problem | ||
| 8/7/2014 | Listed for sale | $139,900+13.7%$111/sqft |
Source: Re/max Bayshore Properties #1788852 Report a problem | ||
Public tax history
| Year | Property taxes | Tax assessment |
|---|---|---|
| 2025 | $2,002 +5.1% | $139,100 +9.9% |
| 2024 | $1,905 +5% | $126,600 +7.8% |
| 2023 | $1,814 +2.9% | $117,400 +12% |
Find assessor info on the county website
Neighborhood: 49649
Nearby schools
GreatSchools rating
- 5/10Kingsley Area Elementary SchoolGrades: PK-4Distance: 2.4 mi
- 6/10Kingsley Area Middle SchoolGrades: 5-8Distance: 2.5 mi
- 5/10Kingsley Area High SchoolGrades: 9-12Distance: 1.9 mi
Schools provided by the listing agent
- District: Kingsley Area Schools
Source: NGLRMLS. This data may not be complete. We recommend contacting the local school district to confirm school assignments for this home.
Get pre-qualified for a loan
At Zillow Home Loans, we can pre-qualify you in as little as 5 minutes with no impact to your credit score.An equal housing lender. NMLS #10287.
