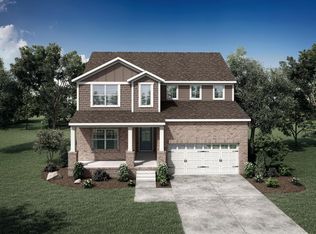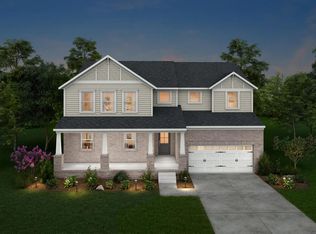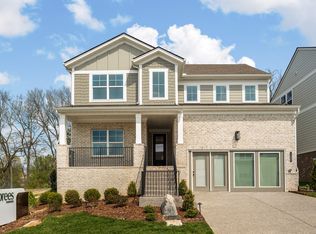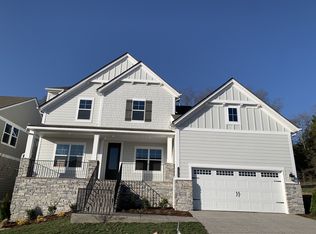Closed
$590,000
3403 Earhart Rd, Mount Juliet, TN 37122
3beds
1,850sqft
Single Family Residence, Residential
Built in 1969
2.27 Acres Lot
$584,600 Zestimate®
$319/sqft
$2,464 Estimated rent
Home value
$584,600
$544,000 - $631,000
$2,464/mo
Zestimate® history
Loading...
Owner options
Explore your selling options
What's special
Your Peaceful Escape Awaits! Welcome to 3403 Earhart Rd, where charm meets modern living on 2.27 acres of pure serenity! This recently remodeled 3-bed, 2-bath split level home offers the perfect blend of comfort and style, featuring a spacious open floor plan, updated finishes, and breathtaking views complete with refinished hardwood floors, quartz counter tops, new appliances, newer roof, windows, & HVAC. The trees along the fence line were planted in the fall and are arborvitaes that will grow to be a beautiful privacy boundary. They will grow to 12-15 ft tall and 2-3 ft wide. Enjoy your morning coffee on the huge front porch, or unwind on the back patio as you take in the peaceful surroundings. Need extra space? The temperature controlled detached garage comes with a bonus room above—perfect for a home office, guest suite, or creative studio! Plus, there's an attached 2-car garage for all your storage needs. Located next to a beautiful brand-new Drees Homes development, 3 miles from the Providence shopping area with restaurants, grocery stores and shopping, 9 miles from the airport, 15 miles from Downtown Nashville and 3 miles to Percy Priest Lake and Nashville Shores water park and marina. Don’t miss out on this slice of Mt. Juliet paradise—schedule your tour today!
Zillow last checked: 8 hours ago
Listing updated: April 03, 2025 at 08:12am
Listing Provided by:
Keri Potter 757-575-9385,
Epique Realty
Bought with:
Brandon Hayes, 365525
Realty One Group Music City
Source: RealTracs MLS as distributed by MLS GRID,MLS#: 2799511
Facts & features
Interior
Bedrooms & bathrooms
- Bedrooms: 3
- Bathrooms: 2
- Full bathrooms: 2
- Main level bedrooms: 3
Heating
- Central
Cooling
- Central Air
Appliances
- Included: Built-In Electric Oven, Cooktop, Dishwasher, Microwave, Refrigerator, Stainless Steel Appliance(s)
Features
- Flooring: Wood, Laminate, Tile
- Basement: Combination
- Number of fireplaces: 1
Interior area
- Total structure area: 1,850
- Total interior livable area: 1,850 sqft
- Finished area above ground: 1,850
Property
Parking
- Total spaces: 3
- Parking features: Garage Faces Side
- Garage spaces: 3
Features
- Levels: One
- Stories: 2
- Patio & porch: Porch, Covered, Patio
- Fencing: Back Yard
Lot
- Size: 2.27 Acres
- Dimensions: 150 x 660
- Features: Level, Rolling Slope
Details
- Parcel number: 09800009100
- Special conditions: Standard
Construction
Type & style
- Home type: SingleFamily
- Property subtype: Single Family Residence, Residential
Materials
- Brick
- Roof: Shingle
Condition
- New construction: No
- Year built: 1969
Utilities & green energy
- Sewer: Public Sewer
- Water: Public
- Utilities for property: Water Available
Community & neighborhood
Location
- Region: Mount Juliet
- Subdivision: Gannon Hill
Price history
| Date | Event | Price |
|---|---|---|
| 3/28/2025 | Sold | $590,000+1.7%$319/sqft |
Source: | ||
| 3/12/2025 | Pending sale | $580,000$314/sqft |
Source: | ||
| 3/6/2025 | Listed for sale | $580,000+10.5%$314/sqft |
Source: | ||
| 11/2/2022 | Sold | $525,000-1.8%$284/sqft |
Source: | ||
| 10/6/2022 | Contingent | $534,828$289/sqft |
Source: | ||
Public tax history
| Year | Property taxes | Tax assessment |
|---|---|---|
| 2025 | -- | $148,175 +79.9% |
| 2024 | $2,406 | $82,350 |
| 2023 | $2,406 +13.8% | $82,350 +13.8% |
Find assessor info on the county website
Neighborhood: 37122
Nearby schools
GreatSchools rating
- 6/10Ruby Major Elementary SchoolGrades: PK-5Distance: 0.7 mi
- 3/10Donelson Middle SchoolGrades: 6-8Distance: 5 mi
- 3/10McGavock High SchoolGrades: 9-12Distance: 6.6 mi
Schools provided by the listing agent
- Elementary: Ruby Major Elementary
- Middle: Donelson Middle
- High: McGavock Comp High School
Source: RealTracs MLS as distributed by MLS GRID. This data may not be complete. We recommend contacting the local school district to confirm school assignments for this home.
Get a cash offer in 3 minutes
Find out how much your home could sell for in as little as 3 minutes with a no-obligation cash offer.
Estimated market value$584,600
Get a cash offer in 3 minutes
Find out how much your home could sell for in as little as 3 minutes with a no-obligation cash offer.
Estimated market value
$584,600



