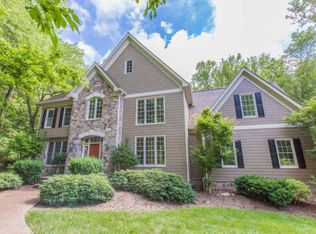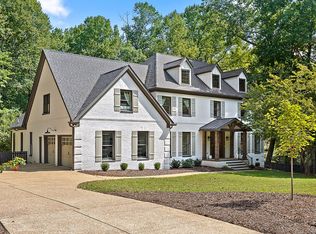Stately Brow Home with unparalleled views, impeccable curb appeal and upscale finishes situated on a private lot is now available. From the moment you pull into the quiet drive at 3403 E Brow, you know you have arrived at a special residence. The current owners have spared no expense or omitted any upgrade as they transformed their home into one of the most beautiful, yet livable residences on Signal Mountain. The outdoor living environments are second to none thanks to the screened porch, stone patio and fenced yard, the entire valley is your front lawn. The back yard is extremely private and can be enjoyed from a covered porch, patio or expansive pool environment. The artfully designed landscaping ensures your complete privacy. When you step inside you are greeted by soaring ceilings, filled with natural light and lushly appointed finishes. The Kitchen is open to the keeping room and dining area, so it will be the gathering spot for friends and family to enjoy. The Master Suite occupies the south wing of the residence and is a true retreat. The upper level features numerous bedrooms, all with new bathrooms and casual gathering areas. The lower level offers a perfect teen or inlaw suite with numerous access points to enjoy the patio and pool environment. There is no limit to storage thanks to a 3 car garage and walk out storage on the lower level. The listing agent can provide a complete list of the updates and upgrades current owners have made. Schedule your private tour today!SPECIAL FINANCING AVAILABLE ON THIS HOME COULD SAVE YOU $14460.
This property is off market, which means it's not currently listed for sale or rent on Zillow. This may be different from what's available on other websites or public sources.

