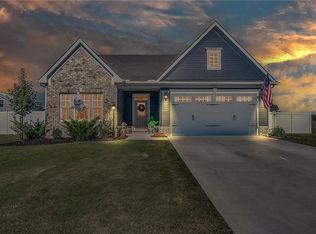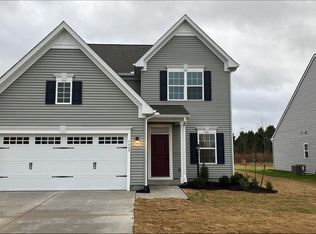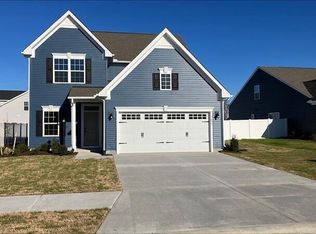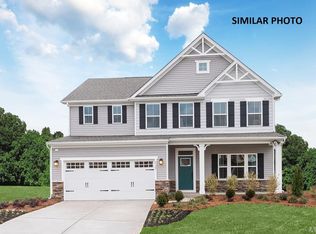Sold for $350,000 on 06/30/25
$350,000
3403 Crow Point Way, Elizabeth City, NC 27909
3beds
1,601sqft
Single Family Residence
Built in 2022
0.29 Acres Lot
$345,900 Zestimate®
$219/sqft
$2,344 Estimated rent
Home value
$345,900
$256,000 - $470,000
$2,344/mo
Zestimate® history
Loading...
Owner options
Explore your selling options
What's special
Charming one-story home featuring 3 bedrooms and 2 baths, nestled in a peaceful cul-de-sac. The garage is equipped with a mini-split unit for climate control and boasts a sleek epoxy-finished floor. Located in a fantastic community just minutes from restaurants, shopping, and downtown Elizabeth City, with easy access to US-17 for a quick commute to Virginia. Enjoy a spacious backyard perfect for outdoor living, plus access to a clubhouse with a pool and other great amenities. Don't miss out on this wonderful home—schedule your showing today!
Zillow last checked: 8 hours ago
Listing updated: July 11, 2025 at 07:09am
Listed by:
Karian Martinez Morales 757-275-5991,
Prodigy Realty Group
Bought with:
Mel Powell, 277386
Hall & Nixon Real Estate, Inc
Source: Hive MLS,MLS#: 100491564 Originating MLS: Albemarle Area Association of REALTORS
Originating MLS: Albemarle Area Association of REALTORS
Facts & features
Interior
Bedrooms & bathrooms
- Bedrooms: 3
- Bathrooms: 2
- Full bathrooms: 2
Primary bedroom
- Level: Primary Living Area
Dining room
- Features: Combination, Eat-in Kitchen
Heating
- Forced Air
Cooling
- Central Air
Appliances
- Included: Gas Oven, Built-In Microwave, Refrigerator, Dryer, Dishwasher
- Laundry: Dryer Hookup, Washer Hookup, Laundry Room
Features
- Master Downstairs, Walk-in Closet(s), Entrance Foyer, Kitchen Island, Ceiling Fan(s), Pantry, Walk-in Shower, Walk-In Closet(s)
- Flooring: LVT/LVP
- Basement: None
- Attic: Access Only
- Has fireplace: No
- Fireplace features: None
Interior area
- Total structure area: 1,601
- Total interior livable area: 1,601 sqft
Property
Parking
- Total spaces: 2
- Parking features: Garage Faces Front, Attached, Garage Door Opener
- Has attached garage: Yes
- Uncovered spaces: 2
Accessibility
- Accessibility features: Accessible Approach with Ramp
Features
- Levels: One
- Stories: 1
- Patio & porch: Porch
- Exterior features: None
- Pool features: None
- Fencing: Back Yard,Full
- Waterfront features: None
Lot
- Size: 0.29 Acres
- Dimensions: 41 x 101 x 112 x 64 x 128
- Features: Cul-De-Sac
Details
- Parcel number: 8903 251057
- Zoning: R-8
- Special conditions: Standard
Construction
Type & style
- Home type: SingleFamily
- Property subtype: Single Family Residence
Materials
- Vinyl Siding
- Foundation: Slab
- Roof: Architectural Shingle
Condition
- New construction: No
- Year built: 2022
Utilities & green energy
- Sewer: Public Sewer
- Water: Public
- Utilities for property: Natural Gas Available, Sewer Available, Water Available
Community & neighborhood
Security
- Security features: Smoke Detector(s)
Location
- Region: Elizabeth City
- Subdivision: Stockbridge at Tanglewood
HOA & financial
HOA
- Has HOA: Yes
- HOA fee: $1,020 monthly
- Amenities included: Clubhouse, Indoor Pool, Maintenance Common Areas, Maintenance Grounds, Playground, Trash
- Association name: Stockbridge at Tanglewood
Other
Other facts
- Listing agreement: Exclusive Right To Sell
- Listing terms: Cash,Conventional,FHA,USDA Loan,VA Loan
- Road surface type: Paved
Price history
| Date | Event | Price |
|---|---|---|
| 6/30/2025 | Sold | $350,000$219/sqft |
Source: | ||
| 5/11/2025 | Contingent | $350,000$219/sqft |
Source: | ||
| 4/27/2025 | Price change | $350,000-2.8%$219/sqft |
Source: | ||
| 2/28/2025 | Listed for sale | $360,000+2.9%$225/sqft |
Source: | ||
| 2/28/2023 | Sold | $349,990$219/sqft |
Source: | ||
Public tax history
| Year | Property taxes | Tax assessment |
|---|---|---|
| 2024 | $3,290 | $257,000 |
| 2023 | $3,290 +432% | $257,000 |
| 2022 | $618 +24.1% | $257,000 +678.8% |
Find assessor info on the county website
Neighborhood: 27909
Nearby schools
GreatSchools rating
- 4/10Central ElementaryGrades: K-5Distance: 0.8 mi
- 6/10Elizabeth City MiddleGrades: 6-8Distance: 5.5 mi
- 3/10Pasquotank County HighGrades: 9-12Distance: 5.3 mi
Schools provided by the listing agent
- Elementary: Central Elementary
- Middle: River Road Middle School
- High: Northeastern High School
Source: Hive MLS. This data may not be complete. We recommend contacting the local school district to confirm school assignments for this home.

Get pre-qualified for a loan
At Zillow Home Loans, we can pre-qualify you in as little as 5 minutes with no impact to your credit score.An equal housing lender. NMLS #10287.
Sell for more on Zillow
Get a free Zillow Showcase℠ listing and you could sell for .
$345,900
2% more+ $6,918
With Zillow Showcase(estimated)
$352,818


