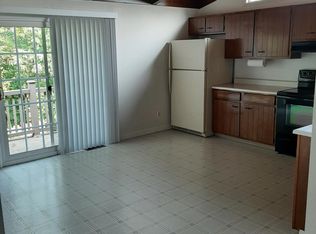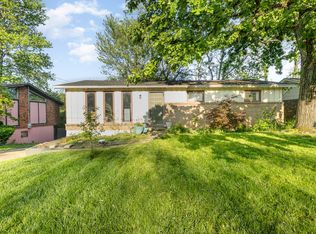Sold for $230,000 on 11/13/23
$230,000
3403 Cherry Tree Ln, Erlanger, KY 41018
3beds
1,232sqft
Single Family Residence, Residential
Built in 1973
9,147.6 Square Feet Lot
$256,700 Zestimate®
$187/sqft
$2,052 Estimated rent
Home value
$256,700
$244,000 - $270,000
$2,052/mo
Zestimate® history
Loading...
Owner options
Explore your selling options
What's special
Experience the allure of this contemporary ranch home where beamed cathedral ceilings and natural light welcome you warmly. The spacious living area, highlighted by sun-soaked windows and consistent wood laminate flooring, promises comfort. Envision dinners w/family & friends in the eat-in kitchen which boasts ample white cabinets and a generous pantry. Retreat to your master suite with an en suite bathroom and private balcony access. Two additional bedrooms ensure space for family or guests, and the neutral color palette promises versatility for any decor style you bring in. The finished lower level extends the living space even further, complete with a family room, half-bath, and potential kitchenette area. Perfect as a mother-in-law suite or an expansive entertainment zone, the choices are endless. For those who value practicality, the rear-entry one-car garage not only shields your vehicle but also provides ample storage space. Outside, the yard offers just the right blend of space and manageability—ideal for playful moments and tranquil relaxation. Located in Erlanger and part of the Kenton County school district, this home is ideal for first-time buyers seeking style and con
Zillow last checked: 8 hours ago
Listing updated: October 02, 2024 at 08:28pm
Listed by:
Sara Scheyer Arnett 859-344-7402,
RE/MAX Victory + Affiliates
Bought with:
Doug Mayberry, 186924
Huff Realty - Florence
Source: NKMLS,MLS#: 617101
Facts & features
Interior
Bedrooms & bathrooms
- Bedrooms: 3
- Bathrooms: 3
- Full bathrooms: 2
- 1/2 bathrooms: 1
Primary bedroom
- Features: Walk-Out Access, Laminate Flooring, Bath Adjoins, Vaulted Ceiling(s)
- Level: First
- Area: 180
- Dimensions: 15 x 12
Bedroom 2
- Description: wood laminate flooring
- Features: See Remarks
- Level: First
- Area: 132
- Dimensions: 12 x 11
Bedroom 3
- Description: wood laminate flooring
- Features: See Remarks
- Level: First
- Area: 108
- Dimensions: 12 x 9
Bonus room
- Features: Vinyl Flooring
- Level: Lower
- Area: 80
- Dimensions: 10 x 8
Family room
- Features: Carpet Flooring
- Level: Lower
- Area: 272
- Dimensions: 17 x 16
Kitchen
- Features: Walk-Out Access, Laminate Flooring, Eat-in Kitchen, Pantry
- Level: First
- Area: 234
- Dimensions: 18 x 13
Living room
- Features: Laminate Flooring
- Level: First
- Area: 300
- Dimensions: 20 x 15
Heating
- Forced Air
Cooling
- Central Air
Appliances
- Included: Electric Range, Dishwasher, Refrigerator
- Laundry: Lower Level
Features
- Walk-In Closet(s), Pantry, Eat-in Kitchen, Beamed Ceilings, Cathedral Ceiling(s), Ceiling Fan(s)
- Windows: Wood Frames
Interior area
- Total structure area: 1,232
- Total interior livable area: 1,232 sqft
Property
Parking
- Total spaces: 1
- Parking features: Driveway, Garage, Garage Faces Rear
- Garage spaces: 1
- Has uncovered spaces: Yes
Features
- Levels: One
- Stories: 1
- Patio & porch: Deck
- Has view: Yes
- View description: Trees/Woods
Lot
- Size: 9,147 sqft
- Dimensions: 60 x 150
Details
- Parcel number: 0022009018.00
- Zoning description: Residential
Construction
Type & style
- Home type: SingleFamily
- Architectural style: Ranch
- Property subtype: Single Family Residence, Residential
Materials
- Brick
- Foundation: Poured Concrete
- Roof: Shingle
Condition
- Existing Structure
- New construction: No
- Year built: 1973
Details
- Warranty included: Yes
Utilities & green energy
- Sewer: Public Sewer
- Water: Public
Community & neighborhood
Location
- Region: Erlanger
Price history
| Date | Event | Price |
|---|---|---|
| 11/13/2023 | Sold | $230,000+0%$187/sqft |
Source: | ||
| 9/21/2023 | Pending sale | $229,900$187/sqft |
Source: | ||
| 9/19/2023 | Listed for sale | $229,900+94.8%$187/sqft |
Source: | ||
| 10/7/2016 | Sold | $118,000+5.4%$96/sqft |
Source: Public Record | ||
| 8/19/2016 | Pending sale | $112,000$91/sqft |
Source: RE/MAX Affiliates #458777 | ||
Public tax history
| Year | Property taxes | Tax assessment |
|---|---|---|
| 2022 | $1,289 -2.1% | $118,000 |
| 2021 | $1,316 -25.7% | $118,000 |
| 2020 | $1,771 | $118,000 |
Find assessor info on the county website
Neighborhood: 41018
Nearby schools
GreatSchools rating
- 7/10River Ridge Elementary SchoolGrades: PK-5Distance: 2.1 mi
- 6/10Turkey Foot Middle SchoolGrades: 6-8Distance: 2.3 mi
- 8/10Dixie Heights High SchoolGrades: 9-12Distance: 1.7 mi
Schools provided by the listing agent
- Elementary: River Ridge Elementary
- Middle: Turkey Foot Middle School
- High: Dixie Heights High
Source: NKMLS. This data may not be complete. We recommend contacting the local school district to confirm school assignments for this home.

Get pre-qualified for a loan
At Zillow Home Loans, we can pre-qualify you in as little as 5 minutes with no impact to your credit score.An equal housing lender. NMLS #10287.

