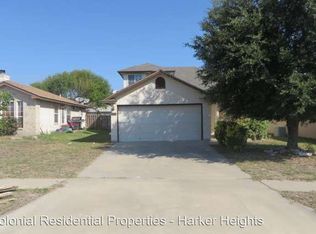Closed
Price Unknown
3403 Cherry Rd, Killeen, TX 76543
3beds
1,250sqft
Single Family Residence
Built in 1998
5,453.71 Square Feet Lot
$190,000 Zestimate®
$--/sqft
$1,323 Estimated rent
Home value
$190,000
$175,000 - $205,000
$1,323/mo
Zestimate® history
Loading...
Owner options
Explore your selling options
What's special
Seller willing to give $3,000 cash at closing with acceptable offer for furniture allowance.
3403 Cherry Drive is a beautifully updated home featuring a range of modern upgrades. The interior boasts brand-new flooring, fresh paint, and stylish lighting throughout, creating a bright and inviting atmosphere. New ceiling fans have been installed to ensure comfort in every room, while the bathrooms feature updated vanities and toilets for a fresh, contemporary look. The newly tiled shower adds a luxurious touch to the master bath. The kitchen is equipped with brand new appliances and stunning granite countertops, perfect for cooking and entertaining. The home also includes a new water heater, offering peace of mind for years to come. The freshly landscaped yard enhances the curb appeal, providing a welcoming outdoor space. This move-in ready home combines comfort, style, and functionality, making it a must-see.
Zillow last checked: 8 hours ago
Listing updated: June 09, 2025 at 01:07pm
Listed by:
Joel Neufeld 254-449-7595,
Sophia and Associates
Bought with:
Gerald Mempin, TREC #0780171
Keller Williams Realty, Waco
Source: Central Texas MLS,MLS#: 571237 Originating MLS: Temple Belton Board of REALTORS
Originating MLS: Temple Belton Board of REALTORS
Facts & features
Interior
Bedrooms & bathrooms
- Bedrooms: 3
- Bathrooms: 2
- Full bathrooms: 2
Heating
- Central, Electric
Cooling
- Central Air, Electric, 1 Unit
Appliances
- Included: Dishwasher, Electric Range, Disposal, Refrigerator, Water Heater, Some Electric Appliances, Microwave, Range
- Laundry: Washer Hookup, Electric Dryer Hookup, Inside, Laundry Room
Features
- Ceiling Fan(s), Tub Shower, Vanity, Granite Counters, Kitchen/Dining Combo, Pantry, Solid Surface Counters
- Flooring: Carpet, Vinyl
- Attic: Access Only
- Has fireplace: No
- Fireplace features: None
Interior area
- Total interior livable area: 1,250 sqft
Property
Parking
- Total spaces: 2
- Parking features: Attached, Door-Single, Garage Faces Front, Garage
- Attached garage spaces: 2
Features
- Levels: One
- Stories: 1
- Exterior features: Storage
- Pool features: None
- Fencing: Back Yard,Gate,Wood
- Has view: Yes
- View description: None
- Body of water: None
Lot
- Size: 5,453 sqft
- Dimensions: 120 x 45
Details
- Additional structures: Storage
- Parcel number: 188109
- Other equipment: Satellite Dish
Construction
Type & style
- Home type: SingleFamily
- Architectural style: Craftsman,Traditional
- Property subtype: Single Family Residence
Materials
- Brick, Masonry
- Foundation: Slab
- Roof: Composition,Shingle
Condition
- Resale
- Year built: 1998
Utilities & green energy
- Sewer: Public Sewer
- Water: Public
- Utilities for property: Cable Available, Phone Available, Trash Collection Public, Water Available
Community & neighborhood
Community
- Community features: None, Curbs, Street Lights, Sidewalks
Location
- Region: Killeen
- Subdivision: Fox Creek Sub Ph Two
Other
Other facts
- Listing agreement: Exclusive Agency
- Listing terms: Cash,Conventional,FHA,VA Loan
- Road surface type: Asphalt, Paved
Price history
| Date | Event | Price |
|---|---|---|
| 6/9/2025 | Pending sale | $198,500$159/sqft |
Source: | ||
| 5/30/2025 | Sold | -- |
Source: | ||
| 5/7/2025 | Contingent | $198,500$159/sqft |
Source: | ||
| 4/29/2025 | Listed for sale | $198,500$159/sqft |
Source: | ||
| 4/23/2025 | Contingent | $198,500$159/sqft |
Source: | ||
Public tax history
| Year | Property taxes | Tax assessment |
|---|---|---|
| 2025 | $3,381 -2% | $166,672 -3.7% |
| 2024 | $3,448 +6.7% | $173,101 +1.4% |
| 2023 | $3,231 +3.3% | $170,686 +14.8% |
Find assessor info on the county website
Neighborhood: Fox Creek
Nearby schools
GreatSchools rating
- 7/10Ira Cross Jr. Elementary SchoolGrades: PK-5Distance: 0.4 mi
- 3/10Manor Middle SchoolGrades: 6-8Distance: 0.8 mi
- 2/10Killeen High SchoolGrades: 9-12Distance: 1.2 mi
Schools provided by the listing agent
- Elementary: Ira Cross Elementary School
- Middle: Manor Middle School
- High: Killeen High School
- District: Killeen ISD
Source: Central Texas MLS. This data may not be complete. We recommend contacting the local school district to confirm school assignments for this home.
Get a cash offer in 3 minutes
Find out how much your home could sell for in as little as 3 minutes with a no-obligation cash offer.
Estimated market value
$190,000
Get a cash offer in 3 minutes
Find out how much your home could sell for in as little as 3 minutes with a no-obligation cash offer.
Estimated market value
$190,000
