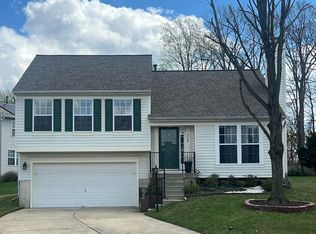Beautifully updated split level home with a modern open floor plan is truly turn-key! Wide plank engineered hardwoods span the main level featuring a light filled living room with lofty vaulted ceiling and sunny kitchen/dining combo with bright bay window, timeless white cabinets, granite countertops, stainless steel appliances, stylish tile backsplash and sliding glass door leading to an elevated deck overlooking the level, open backyard. Upper level offers 3 comfy bedrooms and 2 full baths, including a tranquil owner's suite with custom walk-in closet and attached full bathroom. The lower level provides the perfect place to gather for movie and game nights in front of a cozy gas fireplace, as well as a generous 4th bedroom and full bathroom--ideal for a guest or in-law suite! Great location, convenient to commuter routes and every day needs. Welcome home!
This property is off market, which means it's not currently listed for sale or rent on Zillow. This may be different from what's available on other websites or public sources.
