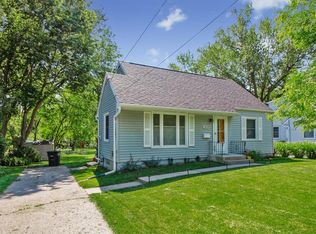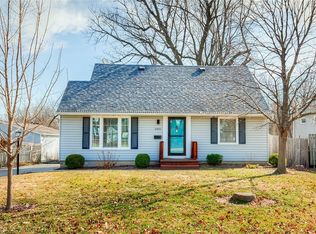Sold for $215,000 on 05/24/24
$215,000
3403 50th St, Des Moines, IA 50310
2beds
1,216sqft
Single Family Residence
Built in 1917
8,276.4 Square Feet Lot
$220,300 Zestimate®
$177/sqft
$1,486 Estimated rent
Home value
$220,300
$207,000 - $234,000
$1,486/mo
Zestimate® history
Loading...
Owner options
Explore your selling options
What's special
This sweet 1.5 story home is just what you’ve been looking for. You’re greeted by the bright and airy family room which extends into the dining room. The kitchen features a gas stove, plenty of counter space, a new dishwasher added in 2021, space for bar stools or a small table, and a door out to the back deck that was added in 2016. One bedroom and one full bathroom finish out the first floor. Head upstairs to find a perfect primary suite featuring one bedroom, a smaller room that is currently being used as a nursery (but could make a great office), a walk-in closet, and a spacious 3/4 bathroom. Updates include 2016 – new back deck added; 2019 – new roof; 2021 – tile shower added to the upstairs bathroom, replaced water heater, dishwasher added to the kitchen, new concrete driveway and replaced concrete slab in the garage; 2023 – overhead lights installed in the living and dining rooms; 2024 – new paint throughout the first floor and new paint on the garage.
Zillow last checked: 8 hours ago
Listing updated: May 24, 2024 at 11:09am
Listed by:
Kenny Kauzlarich (515)612-8432,
RE/MAX Precision
Bought with:
Anastasiya Landry
BHHS First Realty Westown
Source: DMMLS,MLS#: 691736 Originating MLS: Des Moines Area Association of REALTORS
Originating MLS: Des Moines Area Association of REALTORS
Facts & features
Interior
Bedrooms & bathrooms
- Bedrooms: 2
- Bathrooms: 2
- Full bathrooms: 1
- 3/4 bathrooms: 1
- Main level bedrooms: 1
Heating
- Forced Air, Gas, Natural Gas
Cooling
- Central Air
Appliances
- Included: Dryer, Dishwasher, Microwave, Refrigerator, Stove, Washer
Features
- Dining Area, Eat-in Kitchen
- Basement: Unfinished
Interior area
- Total structure area: 1,216
- Total interior livable area: 1,216 sqft
Property
Parking
- Total spaces: 1
- Parking features: Detached, Garage, One Car Garage
- Garage spaces: 1
Features
- Levels: One and One Half
- Stories: 1
- Patio & porch: Deck
- Exterior features: Deck
Lot
- Size: 8,276 sqft
- Dimensions: 65 x 127
- Features: Rectangular Lot
Details
- Parcel number: 10001199001000
- Zoning: N3B
Construction
Type & style
- Home type: SingleFamily
- Architectural style: One and One Half Story
- Property subtype: Single Family Residence
Materials
- Metal Siding
- Foundation: Brick/Mortar
- Roof: Asphalt,Shingle
Condition
- Year built: 1917
Utilities & green energy
- Sewer: Public Sewer
- Water: Public
Community & neighborhood
Security
- Security features: Smoke Detector(s)
Location
- Region: Des Moines
Other
Other facts
- Listing terms: Cash,Conventional,FHA,VA Loan
- Road surface type: Concrete
Price history
| Date | Event | Price |
|---|---|---|
| 5/24/2024 | Sold | $215,000-1.3%$177/sqft |
Source: | ||
| 4/17/2024 | Pending sale | $217,900$179/sqft |
Source: | ||
| 4/4/2024 | Price change | $217,900-3.1%$179/sqft |
Source: | ||
| 3/29/2024 | Pending sale | $224,900$185/sqft |
Source: | ||
| 3/22/2024 | Listed for sale | $224,900+40.6%$185/sqft |
Source: | ||
Public tax history
| Year | Property taxes | Tax assessment |
|---|---|---|
| 2024 | $3,608 -0.9% | $193,900 |
| 2023 | $3,640 +0.8% | $193,900 +18.7% |
| 2022 | $3,610 +3% | $163,300 |
Find assessor info on the county website
Neighborhood: Merle Hay
Nearby schools
GreatSchools rating
- 4/10Moore Elementary SchoolGrades: K-5Distance: 0.2 mi
- 3/10Meredith Middle SchoolGrades: 6-8Distance: 0.6 mi
- 2/10Hoover High SchoolGrades: 9-12Distance: 0.7 mi
Schools provided by the listing agent
- District: Des Moines Independent
Source: DMMLS. This data may not be complete. We recommend contacting the local school district to confirm school assignments for this home.

Get pre-qualified for a loan
At Zillow Home Loans, we can pre-qualify you in as little as 5 minutes with no impact to your credit score.An equal housing lender. NMLS #10287.
Sell for more on Zillow
Get a free Zillow Showcase℠ listing and you could sell for .
$220,300
2% more+ $4,406
With Zillow Showcase(estimated)
$224,706
