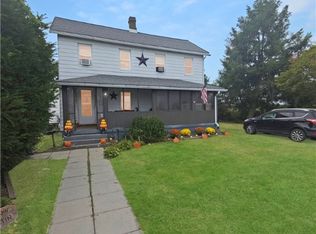Fully Renovated Home!! Great Neighborhood. 3 bedroom,1.5 bath with formal diningroom with hardwood flooring, Family room has a stonewall with fireplace, shelves, new carpet and coffer ceiling. Stunning kitchen with Stainless steel appliances, granite, pantry, ceramic tile and Island. First floor laundry and powder room. All bedrooms have large closets and new carpet. Upstairs bath has large tub/ shower with rain head, granite, ceramic tile and double bowl sink. Two car garage with high ceilings & concrete driveway. 18x20 covered back patio with stone pillars. Patio continues the length of the home with stamped concrete. Large double lot access to an alley. Landscaping surrounding the home.
This property is off market, which means it's not currently listed for sale or rent on Zillow. This may be different from what's available on other websites or public sources.

