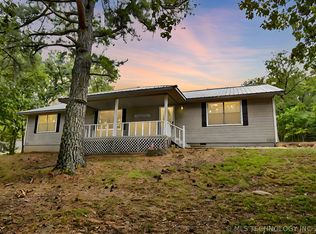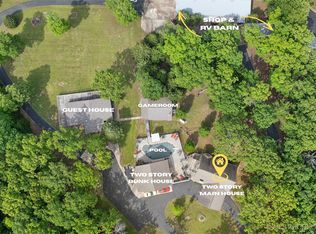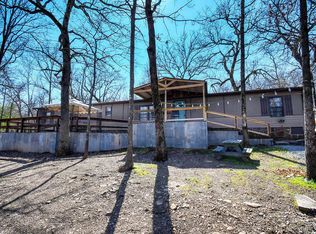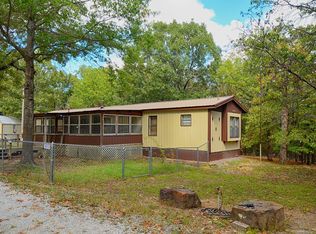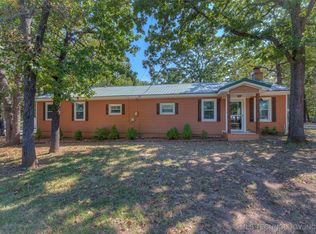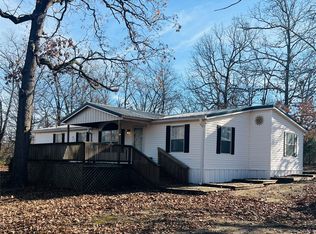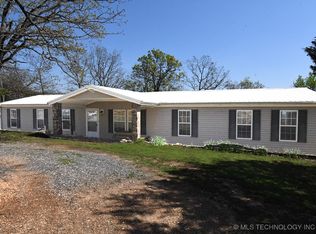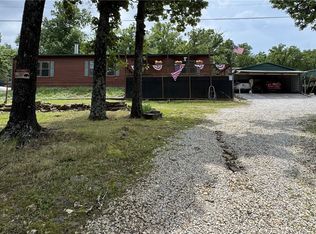REDUCED! MOVE IN READY. Nestled on a lush wooded 3.63-acre lot in Cookson, OK, away from busy city and highway noise, this exquisite and spacious manufactured home offers a blend of comfort and convenience, creating a unique living experience. Within a stone's throw of Tenkiller Ferry Lake, you can indulge in the gentle whispers of nature or enjoy a host of nearby attractions, including public use areas, 3 public marinas and local entertainment venues. This 1995 Solitaire Model 903, elegantly expanded, features premium 2x6 stud construction with 6-inch wall insulation, and refined finishes such as sheet rock and white finished knotty pine, all fully protected beneath an insulated sheet steel roof. Craftsmanship shines through with solid wood doors, baseboards, window sills, trim and crown molding. Aesthetic and functional enhancements include new granite countertops, waterproof LVT flooring, and Argon filled E-Glass thermal windows; the addition of decorative stacked stone to the concrete underpinning; and recent HVAC replacement. Accessibility is meticulously addressed with wider doorways, shower and bathtub grab bars, ADA compliant toilets, and a thoughtfully designed ramp leading from the asphalt driveway into the house. The home is equipped with a whole house generator and a cook shack featuring a stainless steel grill, ideal for your culinary exploits. Inclusion of additional appliances can be negotiated. Outdoor living is redefined here, with +/-2,000 square feet of deck space. The property includes a substantial 30'x30' garage and a versatile 30'x36' insulated shop building featuring a cozy apartment - perfect for guests or potential rental opportunities. Luxuries extend to a privately owned, two-slip steel boat dock on Terrapin Creek Cove, promising endless days of waterborne adventures (option available to purchase separately). Convenience meets sophisticated living in this great Cookson retreat, where every day feels like a vacation.
For sale
Price cut: $5K (11/26)
$370,000
34021 S Terrapin Creek Rd, Cookson, OK 74427
3beds
2,100sqft
Est.:
Manufactured Home, Single Family Residence
Built in 1995
3.63 Acres Lot
$344,400 Zestimate®
$176/sqft
$-- HOA
What's special
Terrapin creekTwo-slip steel dockPeaceful wooded areaCozy apartmentAda compliant toiletsWider doorwaysSolid wood doors
- 158 days |
- 395 |
- 17 |
Zillow last checked: 8 hours ago
Listing updated: November 26, 2025 at 07:12am
Listed by:
Carri Ray 918-520-7149,
Trinity Properties
Source: MLS Technology, Inc.,MLS#: 2530422 Originating MLS: MLS Technology
Originating MLS: MLS Technology
Facts & features
Interior
Bedrooms & bathrooms
- Bedrooms: 3
- Bathrooms: 2
- Full bathrooms: 2
Primary bedroom
- Description: Master Bedroom,Private Bath,Walk-in Closet
- Level: First
Bedroom
- Description: Bedroom,No Bath,Walk-in Closet
- Level: First
Bedroom
- Description: Bedroom,No Bath,Walk-in Closet
- Level: First
Primary bathroom
- Description: Master Bath,Heater,Shower Only,Vent
- Level: First
Bathroom
- Description: Hall Bath,Bathtub,Full Bath,Heater,Vent
- Level: First
Den
- Description: Den/Family Room,Separate
- Level: First
Dining room
- Description: Dining Room,Breakfast
- Level: First
Kitchen
- Description: Kitchen,Eat-In,Island,Pantry
- Level: First
Living room
- Description: Living Room,Great Room
- Level: First
Utility room
- Description: Utility Room,Inside
- Level: First
Heating
- Central, Propane
Cooling
- Central Air
Appliances
- Included: Dishwasher, Electric Water Heater, Disposal, Microwave
- Laundry: Washer Hookup, Electric Dryer Hookup
Features
- Granite Counters, High Speed Internet, Quartz Counters, Stone Counters, Vaulted Ceiling(s), Ceiling Fan(s), Electric Oven Connection, Electric Range Connection
- Flooring: Vinyl
- Doors: Insulated Doors, Storm Door(s)
- Windows: Aluminum Frames, Other, Insulated Windows
- Basement: None,Crawl Space
- Has fireplace: No
- Fireplace features: Outside
Interior area
- Total structure area: 2,100
- Total interior livable area: 2,100 sqft
Property
Parking
- Total spaces: 3
- Parking features: Boat, Detached, Garage, Garage Faces Rear, RV Access/Parking, Storage, Workshop in Garage, Asphalt, Circular Driveway
- Garage spaces: 3
Accessibility
- Accessibility features: Other
Features
- Levels: One
- Stories: 1
- Patio & porch: Covered, Porch
- Exterior features: Fire Pit, Outdoor Grill, Rain Gutters, Arbor
- Pool features: None
- Fencing: Wire
- On waterfront: Yes
- Waterfront features: Cove, Water Access
- Body of water: Tenkiller Lake
Lot
- Size: 3.63 Acres
- Features: Mature Trees, Sloped, Wooded
- Topography: Sloping
Details
- Additional structures: Second Garage, Shed(s), Boat House, Garage Apartment
- Parcel number: 00001414N22E006800
- Other equipment: Generator
Construction
Type & style
- Home type: MobileManufactured
- Architectural style: Ranch
- Property subtype: Manufactured Home, Single Family Residence
Materials
- Manufactured, Masonite
- Foundation: Crawlspace, Slab, Tie Down
- Roof: Metal
Condition
- Year built: 1995
Utilities & green energy
- Sewer: Septic Tank
- Water: Rural
- Utilities for property: Electricity Available, Fiber Optic Available, Phone Available, Water Available
Green energy
- Energy efficient items: Doors, Insulation, Windows
- Indoor air quality: Ventilation
Community & HOA
Community
- Features: Gutter(s)
- Security: No Safety Shelter, Smoke Detector(s)
- Subdivision: Cherokee Co Unplatted
HOA
- Has HOA: No
Location
- Region: Cookson
Financial & listing details
- Price per square foot: $176/sqft
- Tax assessed value: $81,066
- Annual tax amount: $661
- Date on market: 7/22/2025
- Cumulative days on market: 277 days
- Listing terms: Conventional,FHA,VA Loan
- Body type: Double Wide
Estimated market value
$344,400
$327,000 - $362,000
$1,638/mo
Price history
Price history
| Date | Event | Price |
|---|---|---|
| 11/26/2025 | Price change | $370,000-1.3%$176/sqft |
Source: | ||
| 10/8/2025 | Price change | $375,000-1.1%$179/sqft |
Source: | ||
| 8/13/2025 | Price change | $379,000-2.6%$180/sqft |
Source: | ||
| 7/22/2025 | Listed for sale | $389,000$185/sqft |
Source: | ||
| 7/22/2025 | Listing removed | $389,000$185/sqft |
Source: | ||
Public tax history
Public tax history
| Year | Property taxes | Tax assessment |
|---|---|---|
| 2024 | $684 +17.6% | $8,918 +6.1% |
| 2023 | $581 +2.6% | $8,406 +3% |
| 2022 | $567 +2.7% | $8,161 +3% |
Find assessor info on the county website
BuyAbility℠ payment
Est. payment
$2,092/mo
Principal & interest
$1789
Property taxes
$173
Home insurance
$130
Climate risks
Neighborhood: 74427
Nearby schools
GreatSchools rating
- 6/10Keys Elementary SchoolGrades: PK-8Distance: 8 mi
- 7/10Keys High SchoolGrades: 9-12Distance: 7.5 mi
Schools provided by the listing agent
- Elementary: Keys
- Middle: Keys
- High: Keys
- District: Keys - Sch Dist (I6)
Source: MLS Technology, Inc.. This data may not be complete. We recommend contacting the local school district to confirm school assignments for this home.
- Loading
