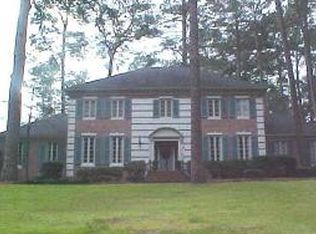Sold for $430,000
$430,000
3402 WALTON Way, Augusta, GA 30909
4beds
3,393sqft
Single Family Residence
Built in 1959
1.27 Acres Lot
$434,800 Zestimate®
$127/sqft
$3,833 Estimated rent
Home value
$434,800
$374,000 - $504,000
$3,833/mo
Zestimate® history
Loading...
Owner options
Explore your selling options
What's special
3402 Walton Way - Prime 1.27-Acre Corner Lot in West Augusta
Exceptional opportunity to own a rare 1.27-acre corner lot at the intersection of Walton Way and Dogwood Lane, in the highly sought-after West Augusta area. Large parcels like this are becoming increasingly scarce—making this a truly unique offering.
With approximately 195 feet of frontage on prestigious Walton Way and 302 feet of depth along Dogwood Lane, this expansive lot provides an ideal canvas for building your dream home in one of Augusta's most desirable locations.
A brick ranch-style home currently occupies the property and sustained damage during Hurricane Helene. The property is being sold as-is, presenting the perfect chance for redevelopment or a complete custom build.
Don't miss your chance to secure one of the last large residential tracts in this elegant neighborhood.
Zillow last checked: 8 hours ago
Listing updated: May 19, 2025 at 01:10pm
Listed by:
The Stone Team 706-831-3301,
Meybohm Real Estate - Wheeler
Bought with:
The Stone Team, 327646
Meybohm Real Estate - Wheeler
Source: Hive MLS,MLS#: 539851
Facts & features
Interior
Bedrooms & bathrooms
- Bedrooms: 4
- Bathrooms: 3
- Full bathrooms: 3
Primary bedroom
- Level: Main
- Dimensions: 18 x 18
Bedroom 2
- Level: Main
- Dimensions: 14 x 15
Bedroom 3
- Level: Main
- Dimensions: 14 x 15
Bedroom 4
- Level: Main
- Dimensions: 14 x 15
Dining room
- Level: Main
- Dimensions: 18 x 16
Kitchen
- Level: Main
- Dimensions: 12 x 12
Living room
- Level: Main
- Dimensions: 20 x 16
Sunroom
- Level: Main
- Dimensions: 15 x 32
Heating
- None
Cooling
- None
Appliances
- Included: Other
Features
- Other
- Flooring: Hardwood
- Attic: Other
- Number of fireplaces: 1
- Fireplace features: Other
Interior area
- Total structure area: 3,393
- Total interior livable area: 3,393 sqft
Property
Parking
- Total spaces: 2
- Parking features: Other
- Carport spaces: 2
Features
- Levels: One,Two
- Patio & porch: Other
- Exterior features: None
Lot
- Size: 1.27 Acres
- Dimensions: 201 x 303 x 168 x 303
- Features: Other
Details
- Parcel number: 0321013000
Construction
Type & style
- Home type: SingleFamily
- Architectural style: Ranch
- Property subtype: Single Family Residence
Materials
- Brick
- Foundation: Crawl Space
- Roof: Composition
Condition
- Fixer
- New construction: No
- Year built: 1959
Utilities & green energy
- Sewer: Public Sewer
- Water: Public
Community & neighborhood
Community
- Community features: Street Lights
Location
- Region: Augusta
- Subdivision: Aumond Tract
Other
Other facts
- Listing agreement: Exclusive Right To Sell
- Listing terms: Cash
Price history
| Date | Event | Price |
|---|---|---|
| 5/16/2025 | Sold | $430,000-27.1%$127/sqft |
Source: | ||
| 5/1/2025 | Pending sale | $590,000$174/sqft |
Source: | ||
| 3/27/2025 | Listed for sale | $590,000$174/sqft |
Source: | ||
Public tax history
| Year | Property taxes | Tax assessment |
|---|---|---|
| 2024 | $2,228 +14.4% | $224,680 +11.4% |
| 2023 | $1,948 +8.3% | $201,652 +43.5% |
| 2022 | $1,799 -9% | $140,510 +0.5% |
Find assessor info on the county website
Neighborhood: Lake Aumond
Nearby schools
GreatSchools rating
- 6/10Lake Forest Hills Elementary SchoolGrades: PK-5Distance: 0.8 mi
- 3/10Langford Middle SchoolGrades: 6-8Distance: 1.3 mi
- 3/10Academy of Richmond County High SchoolGrades: 9-12Distance: 3.5 mi
Schools provided by the listing agent
- Elementary: Lake Forest
- Middle: Tutt
- High: Richmond Academy
Source: Hive MLS. This data may not be complete. We recommend contacting the local school district to confirm school assignments for this home.
Get pre-qualified for a loan
At Zillow Home Loans, we can pre-qualify you in as little as 5 minutes with no impact to your credit score.An equal housing lender. NMLS #10287.
Sell for more on Zillow
Get a Zillow Showcase℠ listing at no additional cost and you could sell for .
$434,800
2% more+$8,696
With Zillow Showcase(estimated)$443,496
