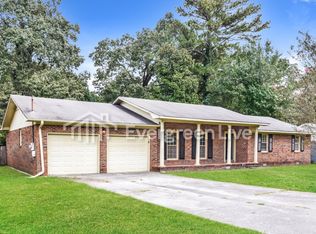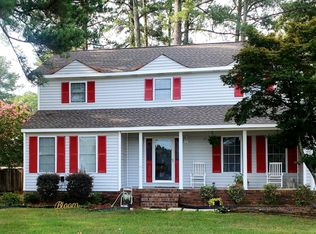Sold for $308,000
$308,000
3402 Tanglewood Dr SW, Decatur, AL 35603
6beds
3,405sqft
Single Family Residence
Built in 1974
-- sqft lot
$337,200 Zestimate®
$90/sqft
$2,192 Estimated rent
Home value
$337,200
$310,000 - $368,000
$2,192/mo
Zestimate® history
Loading...
Owner options
Explore your selling options
What's special
If you are looking for space this is the home for you. This home has 6 bedrooms, 3 full baths, a rec room, living and dining room, family room with fireplace and eat in kitchen. With a back entrance this place would be great for a mother-in-law suite or grown children. The luxury vinyl plank flooring is fairly new with very little carpet. You will have all the storage you need with extra closets, storage room off the 2-car side entry garage and also a huge, detached storage building. The privacy fenced back yard is nice with covered and uncovered patios. You love the walking distance to schools and minutes from shopping.
Zillow last checked: 8 hours ago
Listing updated: October 31, 2024 at 03:57pm
Listed by:
Pam Garland 256-654-9962,
RE/MAX Platinum
Bought with:
Candice Ary, 128141
Lamica Realty
Source: ValleyMLS,MLS#: 21865580
Facts & features
Interior
Bedrooms & bathrooms
- Bedrooms: 6
- Bathrooms: 3
- Full bathrooms: 3
Primary bedroom
- Features: Ceiling Fan(s), LVP, Walk-In Closet(s)
- Level: First
- Area: 208
- Dimensions: 13 x 16
Bedroom
- Features: LVP Flooring
- Level: Second
- Area: 195
- Dimensions: 13 x 15
Bedroom 2
- Features: LVP
- Level: First
- Area: 143
- Dimensions: 11 x 13
Bedroom 3
- Features: LVP
- Level: First
- Area: 165
- Dimensions: 11 x 15
Bedroom 4
- Features: LVP Flooring, Walk-In Closet(s)
- Level: Second
- Area: 154
- Dimensions: 11 x 14
Bedroom 5
- Features: LVP Flooring
- Level: Second
- Area: 154
- Dimensions: 11 x 14
Dining room
- Features: Crown Molding, Tile
- Level: First
- Area: 324
- Dimensions: 12 x 27
Family room
- Features: Chair Rail, Crown Molding, Fireplace, LVP
- Level: First
- Area: 405
- Dimensions: 15 x 27
Kitchen
- Features: Chair Rail, Crown Molding, Tile
- Level: First
- Area: 221
- Dimensions: 13 x 17
Laundry room
- Features: Tile
- Level: First
- Area: 78
- Dimensions: 6 x 13
Heating
- Central 2
Cooling
- Central 2, Electric
Appliances
- Included: Cooktop, Dishwasher, Microwave, Oven, Refrigerator
Features
- Has basement: No
- Number of fireplaces: 1
- Fireplace features: One, See Remarks
Interior area
- Total interior livable area: 3,405 sqft
Property
Parking
- Parking features: Garage-Attached, Garage Faces Side, Garage-Two Car, Corner Lot
Accessibility
- Accessibility features: Grip-Accessible Features
Features
- Levels: One and One Half
- Stories: 1
- Exterior features: Curb/Gutters, Sidewalk
Lot
- Dimensions: 115 x 162.42 x 118.22 x 186.13
Details
- Parcel number: 1203072002001.000
Construction
Type & style
- Home type: SingleFamily
- Property subtype: Single Family Residence
Materials
- Foundation: Slab
Condition
- New construction: No
- Year built: 1974
Utilities & green energy
- Sewer: Public Sewer
- Water: Public
Community & neighborhood
Security
- Security features: Security System
Community
- Community features: Curbs
Location
- Region: Decatur
- Subdivision: Longleaf Estates
Price history
| Date | Event | Price |
|---|---|---|
| 10/30/2024 | Sold | $308,000-12%$90/sqft |
Source: | ||
| 10/8/2024 | Pending sale | $350,000$103/sqft |
Source: | ||
| 9/27/2024 | Price change | $350,000-7.9%$103/sqft |
Source: | ||
| 8/9/2024 | Price change | $379,900-5%$112/sqft |
Source: | ||
| 7/11/2024 | Listed for sale | $399,900+185.6%$117/sqft |
Source: | ||
Public tax history
| Year | Property taxes | Tax assessment |
|---|---|---|
| 2024 | -- | $43,480 |
| 2023 | -- | $43,480 |
| 2022 | -- | $43,480 +17.6% |
Find assessor info on the county website
Neighborhood: 35603
Nearby schools
GreatSchools rating
- 3/10Frances Nungester Elementary SchoolGrades: PK-5Distance: 0.1 mi
- 4/10Decatur Middle SchoolGrades: 6-8Distance: 3.6 mi
- 5/10Decatur High SchoolGrades: 9-12Distance: 3.6 mi
Schools provided by the listing agent
- Elementary: Frances Nungester
- Middle: Decatur Middle School
- High: Decatur High
Source: ValleyMLS. This data may not be complete. We recommend contacting the local school district to confirm school assignments for this home.
Get pre-qualified for a loan
At Zillow Home Loans, we can pre-qualify you in as little as 5 minutes with no impact to your credit score.An equal housing lender. NMLS #10287.
Sell with ease on Zillow
Get a Zillow Showcase℠ listing at no additional cost and you could sell for —faster.
$337,200
2% more+$6,744
With Zillow Showcase(estimated)$343,944

