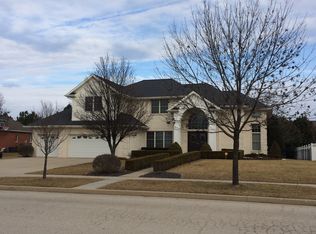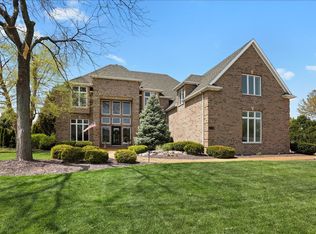Closed
$524,900
3402 Stephanie Rd, Bloomington, IL 61704
5beds
5,763sqft
Single Family Residence
Built in 2002
0.48 Acres Lot
$576,300 Zestimate®
$91/sqft
$3,742 Estimated rent
Home value
$576,300
$536,000 - $622,000
$3,742/mo
Zestimate® history
Loading...
Owner options
Explore your selling options
What's special
Welcome to 3402 Stephanie Rd., a masterpiece nestled in the prestigious Hawthorne II subdivision of Bloomington, IL. This massive all-brick ranch spans over 5700 square feet, embodying the epitome of luxurious living. Step through the beautifully tiled entryway into a world of elegance and comfort. The main floor boasts an expansive living room adorned with a fireplace, creating a warm and inviting atmosphere. With 5 bedrooms and 3.5 baths, including a large primary suite with a spacious en suite, this home is designed to cater to your every need. Indulge your cinematic desires in the amazing theater room, complete with a convenient wet bar for your entertainment pleasure. Multiple office spaces throughout the home provide the perfect environment for work or study, ensuring functionality meets style. The library room in the basement is a haven for those seeking a quiet retreat, surrounded by the timeless charm of literature. The large side-load 3-car garage adds both convenience and ample space for extra storage. Professionally landscaped grounds surround the property, enhancing its curb appeal and providing a serene backdrop for this half acre corner lot. Step outside to the large private patio, a perfect oasis for relaxation and outdoor gatherings. To top it off, a new roof in 2023 ensures worry-free living and adds a modern touch to this timeless residence. Don't miss the opportunity to make 3402 Stephanie Rd. your new home-an elegant sanctuary where luxury meets practicality in perfect harmony.
Zillow last checked: 8 hours ago
Listing updated: June 21, 2024 at 09:09am
Listing courtesy of:
Sean Caldwell 309-846-0528,
RE/MAX Rising
Bought with:
Danell Moberly
RE/MAX Rising
Source: MRED as distributed by MLS GRID,MLS#: 11921697
Facts & features
Interior
Bedrooms & bathrooms
- Bedrooms: 5
- Bathrooms: 4
- Full bathrooms: 4
Primary bedroom
- Features: Flooring (Carpet), Bathroom (Full)
- Level: Main
- Area: 360 Square Feet
- Dimensions: 15X24
Bedroom 2
- Features: Flooring (Carpet)
- Level: Main
- Area: 195 Square Feet
- Dimensions: 13X15
Bedroom 3
- Features: Flooring (Carpet)
- Level: Main
- Area: 156 Square Feet
- Dimensions: 12X13
Bedroom 4
- Features: Flooring (Carpet)
- Level: Basement
- Area: 209 Square Feet
- Dimensions: 11X19
Bedroom 5
- Features: Flooring (Carpet)
- Level: Basement
- Area: 192 Square Feet
- Dimensions: 16X12
Bonus room
- Features: Flooring (Carpet)
- Level: Basement
- Area: 323 Square Feet
- Dimensions: 17X19
Den
- Features: Flooring (Carpet)
- Level: Basement
- Area: 112 Square Feet
- Dimensions: 8X14
Dining room
- Features: Flooring (Ceramic Tile)
- Level: Main
- Area: 182 Square Feet
- Dimensions: 13X14
Family room
- Features: Flooring (Carpet)
- Level: Basement
- Area: 400 Square Feet
- Dimensions: 25X16
Kitchen
- Features: Flooring (Ceramic Tile)
- Level: Main
- Area: 323 Square Feet
- Dimensions: 17X19
Laundry
- Features: Flooring (Ceramic Tile)
- Level: Main
- Area: 64 Square Feet
- Dimensions: 8X8
Library
- Features: Flooring (Carpet)
- Level: Basement
- Area: 98 Square Feet
- Dimensions: 14X7
Living room
- Features: Flooring (Ceramic Tile)
- Level: Main
- Area: 357 Square Feet
- Dimensions: 17X21
Office
- Features: Flooring (Carpet)
- Level: Main
- Area: 156 Square Feet
- Dimensions: 12X13
Other
- Features: Flooring (Carpet)
- Level: Basement
- Area: 480 Square Feet
- Dimensions: 30X16
Heating
- Forced Air, Natural Gas
Cooling
- Central Air
Appliances
- Included: Dishwasher, Range, Microwave
- Laundry: Gas Dryer Hookup, Electric Dryer Hookup
Features
- 1st Floor Full Bath, Walk-In Closet(s)
- Basement: Unfinished,Bath/Stubbed,Full
- Number of fireplaces: 1
- Fireplace features: Wood Burning, Living Room
Interior area
- Total structure area: 5,764
- Total interior livable area: 5,763 sqft
- Finished area below ground: 2,354
Property
Parking
- Total spaces: 3
- Parking features: Concrete, Garage Door Opener, On Site, Garage Owned, Attached, Garage
- Attached garage spaces: 3
- Has uncovered spaces: Yes
Accessibility
- Accessibility features: No Disability Access
Features
- Stories: 1
- Patio & porch: Patio
Lot
- Size: 0.48 Acres
- Dimensions: 130X160
- Features: Landscaped
Details
- Parcel number: 1530403001
- Special conditions: None
- Other equipment: Central Vacuum, Ceiling Fan(s)
Construction
Type & style
- Home type: SingleFamily
- Architectural style: Ranch
- Property subtype: Single Family Residence
Materials
- Brick
- Foundation: Concrete Perimeter
- Roof: Asphalt
Condition
- New construction: No
- Year built: 2002
Utilities & green energy
- Sewer: Public Sewer
- Water: Public
Community & neighborhood
Community
- Community features: Lake, Sidewalks
Location
- Region: Bloomington
- Subdivision: Hawthorne Ii
HOA & financial
HOA
- Has HOA: Yes
- HOA fee: $132 monthly
- Services included: None
Other
Other facts
- Listing terms: Cash
- Ownership: Fee Simple
Price history
| Date | Event | Price |
|---|---|---|
| 6/21/2024 | Sold | $524,900+31.2%$91/sqft |
Source: | ||
| 12/5/2005 | Sold | $400,000$69/sqft |
Source: Public Record Report a problem | ||
Public tax history
| Year | Property taxes | Tax assessment |
|---|---|---|
| 2024 | $15,473 +20.8% | $197,624 +25.8% |
| 2023 | $12,804 -1.5% | $157,125 +2.6% |
| 2022 | $12,999 +1.5% | $153,113 +2.6% |
Find assessor info on the county website
Neighborhood: 61704
Nearby schools
GreatSchools rating
- 6/10Benjamin Elementary SchoolGrades: K-5Distance: 4.1 mi
- 7/10Evans Junior High SchoolGrades: 6-8Distance: 5.3 mi
- 8/10Normal Community High SchoolGrades: 9-12Distance: 1.7 mi
Schools provided by the listing agent
- Elementary: Northpoint Elementary
- Middle: Chiddix Jr High
- High: Normal Community High School
- District: 5
Source: MRED as distributed by MLS GRID. This data may not be complete. We recommend contacting the local school district to confirm school assignments for this home.

Get pre-qualified for a loan
At Zillow Home Loans, we can pre-qualify you in as little as 5 minutes with no impact to your credit score.An equal housing lender. NMLS #10287.

