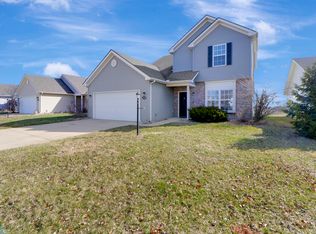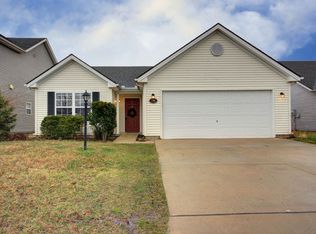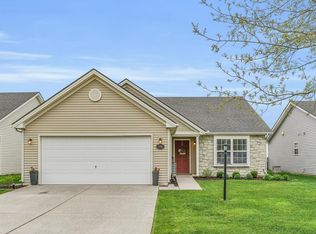Closed
$245,000
3402 Sharp Dr, Champaign, IL 61822
3beds
1,442sqft
Single Family Residence
Built in 2007
5,200 Square Feet Lot
$268,000 Zestimate®
$170/sqft
$2,026 Estimated rent
Home value
$268,000
$255,000 - $281,000
$2,026/mo
Zestimate® history
Loading...
Owner options
Explore your selling options
What's special
Light and bright and filled with charm this three bedroom two bath ranch in desirable Ashland Park is a must see. Warm vinyl plank graces the entry area, and this popular floor plan with the soaring cathedral ceiling is a focal point. You will love the updated kitchen with its quartz counter tops and newer stainless appliances. Expansive pantry is great for storage. The primary suite overlooking the wide open outdoor space features a large walk in closet. Both the primary and the guest bath have been updated with quartz counter tops and the same stunning vinyl plank. Two more comfortable bedrooms finish off the sleeping quarters. A true favorite for the seller is the three season sunroom where panoramic sunrises can be enjoyed. What a great way to start your day! Attractive fencing, lush landscaping and a patio with a hot tub that stays finish off the backyard. The location is idea being close to bus stops, parks, and shopping! Come visit this comfortable " lock and leave" home.
Zillow last checked: 8 hours ago
Listing updated: September 07, 2023 at 01:00am
Listing courtesy of:
Reggie Taylor, GRI 217-419-0141,
Coldwell Banker R.E. Group
Bought with:
Lincoln Lee
The Real Estate Group,Inc
Source: MRED as distributed by MLS GRID,MLS#: 11832891
Facts & features
Interior
Bedrooms & bathrooms
- Bedrooms: 3
- Bathrooms: 2
- Full bathrooms: 2
Primary bedroom
- Features: Flooring (Carpet), Window Treatments (Blinds), Bathroom (Full, Shower Only)
- Level: Main
- Area: 182 Square Feet
- Dimensions: 14X13
Bedroom 2
- Features: Flooring (Carpet), Window Treatments (Blinds)
- Level: Main
- Area: 121 Square Feet
- Dimensions: 11X11
Bedroom 3
- Features: Flooring (Carpet), Window Treatments (Blinds)
- Level: Main
- Area: 90 Square Feet
- Dimensions: 9X10
Dining room
- Features: Flooring (Carpet), Window Treatments (Blinds)
- Level: Main
- Area: 84 Square Feet
- Dimensions: 7X12
Foyer
- Level: Main
- Area: 45 Square Feet
- Dimensions: 9X5
Kitchen
- Features: Kitchen (Eating Area-Table Space), Flooring (Other), Window Treatments (Blinds)
- Level: Main
- Area: 90 Square Feet
- Dimensions: 10X9
Living room
- Features: Flooring (Carpet), Window Treatments (Blinds)
- Level: Main
- Area: 308 Square Feet
- Dimensions: 22X14
Sun room
- Level: Main
- Area: 140 Square Feet
- Dimensions: 14X10
Walk in closet
- Level: Main
- Area: 36 Square Feet
- Dimensions: 6X6
Heating
- Heat Pump
Cooling
- Central Air
Appliances
- Included: Range, Microwave, Dishwasher, Refrigerator, Disposal
Features
- Cathedral Ceiling(s), Walk-In Closet(s)
- Basement: None
Interior area
- Total structure area: 1,442
- Total interior livable area: 1,442 sqft
- Finished area below ground: 0
Property
Parking
- Total spaces: 2
- Parking features: Concrete, Garage Door Opener, On Site, Garage Owned, Attached, Garage
- Attached garage spaces: 2
- Has uncovered spaces: Yes
Accessibility
- Accessibility features: No Disability Access
Features
- Stories: 1
- Patio & porch: Patio
- Fencing: Fenced
Lot
- Size: 5,200 sqft
- Dimensions: 50 X 104
Details
- Parcel number: 411436101063
- Special conditions: None
Construction
Type & style
- Home type: SingleFamily
- Architectural style: Ranch
- Property subtype: Single Family Residence
Materials
- Vinyl Siding
- Foundation: Concrete Perimeter
- Roof: Asphalt
Condition
- New construction: No
- Year built: 2007
Utilities & green energy
- Sewer: Public Sewer
- Water: Public
Community & neighborhood
Community
- Community features: Park, Sidewalks, Street Paved
Location
- Region: Champaign
- Subdivision: Ashland Park
Other
Other facts
- Listing terms: Conventional
- Ownership: Fee Simple
Price history
| Date | Event | Price |
|---|---|---|
| 9/1/2023 | Sold | $245,000$170/sqft |
Source: | ||
| 8/1/2023 | Pending sale | $245,000$170/sqft |
Source: | ||
| 7/20/2023 | Contingent | $245,000$170/sqft |
Source: | ||
| 7/15/2023 | Listed for sale | $245,000-2%$170/sqft |
Source: | ||
| 7/3/2023 | Listing removed | -- |
Source: | ||
Public tax history
| Year | Property taxes | Tax assessment |
|---|---|---|
| 2024 | $5,071 +24.7% | $64,150 +9.8% |
| 2023 | $4,066 +8.5% | $58,430 +8.4% |
| 2022 | $3,746 -8.5% | $53,900 +2% |
Find assessor info on the county website
Neighborhood: 61822
Nearby schools
GreatSchools rating
- 2/10Stratton Elementary SchoolGrades: K-5Distance: 2.1 mi
- 3/10Franklin Middle SchoolGrades: 6-8Distance: 2.1 mi
- 6/10Central High SchoolGrades: 9-12Distance: 2.7 mi
Schools provided by the listing agent
- High: Central High School
- District: 4
Source: MRED as distributed by MLS GRID. This data may not be complete. We recommend contacting the local school district to confirm school assignments for this home.
Get pre-qualified for a loan
At Zillow Home Loans, we can pre-qualify you in as little as 5 minutes with no impact to your credit score.An equal housing lender. NMLS #10287.


