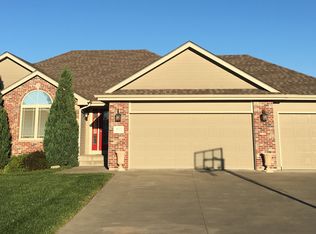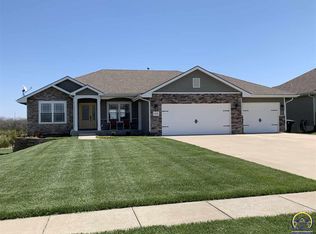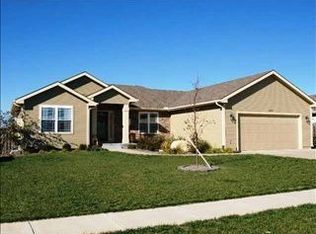Sold on 11/19/24
Price Unknown
3402 SW 42nd St, Topeka, KS 66610
4beds
3,014sqft
Single Family Residence, Residential
Built in 2005
0.39 Acres Lot
$356,800 Zestimate®
$--/sqft
$3,055 Estimated rent
Home value
$356,800
$335,000 - $378,000
$3,055/mo
Zestimate® history
Loading...
Owner options
Explore your selling options
What's special
Welcome to this stunning Washburn Rural ranch-style home, perfectly situated on a spacious corner lot! This beautifully maintained residence offers 4 bedrooms, 3 bathrooms, and a versatile bonus room located in the fully finished basement. The heart of the home is the kitchen, boasting a brand-new suite of high-end stainless steel appliances, perfect for the home chef. The home features real hardwood floors throughout, adding a touch of elegance, and has been freshly painted, offering a bright and inviting atmosphere. Step outside to enjoy the large, fenced-in backyard—perfect for entertaining, gardening, or simply relaxing in your own private oasis. For golf enthusiasts, you’ll love the convenience of being within walking distance to Berkshire Golf Course! Don’t miss your chance to make this exceptional home yours—schedule a private showing today!
Zillow last checked: 8 hours ago
Listing updated: November 20, 2024 at 05:01pm
Listed by:
Morgan Whitney 785-438-0596,
Better Homes and Gardens Real
Bought with:
Kristen Cummings, SP00229313
Genesis, LLC, Realtors
Source: Sunflower AOR,MLS#: 235762
Facts & features
Interior
Bedrooms & bathrooms
- Bedrooms: 4
- Bathrooms: 3
- Full bathrooms: 3
Primary bedroom
- Level: Main
- Area: 208
- Dimensions: 16'x13'
Bedroom 2
- Level: Main
- Area: 114.17
- Dimensions: 11'5"x10'
Bedroom 3
- Level: Main
- Area: 121.71
- Dimensions: 11'6"x10'7"
Bedroom 4
- Level: Lower
- Area: 132
- Dimensions: 12'x11'
Other
- Level: Lower
- Dimensions: 14'x11' Bonus Room
Dining room
- Level: Main
Family room
- Level: Basement
- Dimensions: 29'x16' & 23'x16'
Kitchen
- Level: Main
- Area: 298.67
- Dimensions: 18'8"x16'
Laundry
- Level: Main
- Area: 43.33
- Dimensions: 8'x5'5"
Living room
- Level: Main
- Area: 268.33
- Dimensions: 20'x13'5"
Heating
- Natural Gas
Cooling
- Central Air
Appliances
- Included: Electric Range, Microwave, Dishwasher, Refrigerator, Disposal
- Laundry: Main Level
Features
- 8' Ceiling, High Ceilings, Coffered Ceiling(s)
- Flooring: Hardwood, Ceramic Tile, Carpet
- Basement: Sump Pump,Concrete,Finished
- Number of fireplaces: 1
- Fireplace features: One, Living Room
Interior area
- Total structure area: 3,014
- Total interior livable area: 3,014 sqft
- Finished area above ground: 1,614
- Finished area below ground: 1,400
Property
Parking
- Parking features: Attached, Auto Garage Opener(s)
- Has attached garage: Yes
Features
- Patio & porch: Deck, Covered
- Fencing: Fenced,Chain Link
Lot
- Size: 0.39 Acres
- Dimensions: 133 x 127
- Features: Corner Lot, Sidewalk
Details
- Parcel number: R65884
- Special conditions: Standard,Arm's Length
Construction
Type & style
- Home type: SingleFamily
- Architectural style: Ranch
- Property subtype: Single Family Residence, Residential
Materials
- Brick, Frame
- Roof: Composition
Condition
- Year built: 2005
Utilities & green energy
- Water: Public
Community & neighborhood
Location
- Region: Topeka
- Subdivision: Misty Harbor Estates
Price history
| Date | Event | Price |
|---|---|---|
| 11/19/2024 | Sold | -- |
Source: | ||
| 9/20/2024 | Pending sale | $370,000$123/sqft |
Source: | ||
| 8/27/2024 | Listed for sale | $370,000+45.2%$123/sqft |
Source: | ||
| 6/28/2021 | Sold | -- |
Source: | ||
| 10/2/2020 | Sold | -- |
Source: Agent Provided | ||
Public tax history
| Year | Property taxes | Tax assessment |
|---|---|---|
| 2025 | -- | $39,859 +3.5% |
| 2024 | $7,558 +2.2% | $38,506 +3% |
| 2023 | $7,398 +7.6% | $37,385 +12% |
Find assessor info on the county website
Neighborhood: Colly Creek
Nearby schools
GreatSchools rating
- 3/10Pauline Central Primary SchoolGrades: PK-3Distance: 3.3 mi
- 6/10Washburn Rural Middle SchoolGrades: 7-8Distance: 2.9 mi
- 8/10Washburn Rural High SchoolGrades: 9-12Distance: 3.2 mi
Schools provided by the listing agent
- Elementary: Pauline Elementary School/USD 437
- Middle: Washburn Rural Middle School/USD 437
- High: Washburn Rural High School/USD 437
Source: Sunflower AOR. This data may not be complete. We recommend contacting the local school district to confirm school assignments for this home.


