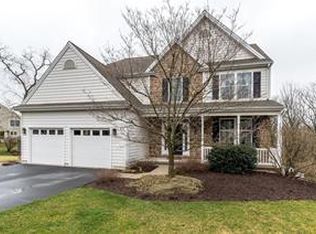Sold for $537,100 on 11/07/23
$537,100
3402 S Ruch St, Whitehall, PA 18052
4beds
3,087sqft
Single Family Residence
Built in 1991
10,018.8 Square Feet Lot
$553,600 Zestimate®
$174/sqft
$3,133 Estimated rent
Home value
$553,600
$526,000 - $581,000
$3,133/mo
Zestimate® history
Loading...
Owner options
Explore your selling options
What's special
Step into luxury with this 4BR, 2.5BA Colonial gem nestled in Whitehall Township, PA. This home marries classic elegance with modern comforts, boasting an open-concept living area adorned with tile flooring, a modern kitchen with high-end stainless steel appliances. The inviting family room, accentuated by a stone fireplace and premium trim, is your cozy sanctuary for all gatherings. The upstairs master suite offers an expansive owner's shower and a warm fireplace, accompanied by three additional generous bedrooms and a large bathroom. Descend to a bonus rec room in the basement, an ideal spot for entertainment and relaxation. Your outdoor retreat awaits with a covered patio leading to a professionally-manicured yard, creating the perfect backdrop for alfresco dining and evening relaxation. Experience an unmatched blend of luxury, comfort, and suburban tranquility in this striking Colonial home. Don't miss out on this remarkable living experience—schedule your tour today!
Zillow last checked: 8 hours ago
Listing updated: November 07, 2023 at 01:54pm
Listed by:
Justino A. Arroyo 610-844-2693,
Journey Home Real Estate
Bought with:
Tim Tepes, AB062628L
BetterHomes&GardensRE/Cassidon
Source: GLVR,MLS#: 720227 Originating MLS: Lehigh Valley MLS
Originating MLS: Lehigh Valley MLS
Facts & features
Interior
Bedrooms & bathrooms
- Bedrooms: 4
- Bathrooms: 3
- Full bathrooms: 2
- 1/2 bathrooms: 1
Heating
- Forced Air, Gas
Cooling
- Central Air, Ceiling Fan(s)
Appliances
- Included: Dryer, Dishwasher, Gas Water Heater, Microwave, Oven, Range, Refrigerator, Washer
- Laundry: Main Level
Features
- Cathedral Ceiling(s), Dining Area, Separate/Formal Dining Room, Eat-in Kitchen, Family Room Lower Level, High Ceilings, Mud Room, Family Room Main Level, Utility Room, Vaulted Ceiling(s), Walk-In Closet(s)
- Flooring: Carpet, Hardwood, Tile
- Basement: Partially Finished
- Has fireplace: Yes
- Fireplace features: Bedroom, Family Room
Interior area
- Total interior livable area: 3,087 sqft
- Finished area above ground: 2,502
- Finished area below ground: 585
Property
Parking
- Total spaces: 2
- Parking features: Attached, Garage, Off Street, On Street
- Attached garage spaces: 2
- Has uncovered spaces: Yes
Features
- Stories: 2
- Patio & porch: Covered, Patio, Porch
- Exterior features: Porch, Patio, Shed
Lot
- Size: 10,018 sqft
Details
- Additional structures: Shed(s)
- Parcel number: 549921426862001
- Zoning: R-4-MEDIUM DENSITY RESIDE
- Special conditions: None
Construction
Type & style
- Home type: SingleFamily
- Architectural style: Colonial
- Property subtype: Single Family Residence
Materials
- Stone, Stucco, Vinyl Siding
- Roof: Asphalt,Fiberglass
Condition
- Year built: 1991
Utilities & green energy
- Electric: 200+ Amp Service, Circuit Breakers
- Sewer: Public Sewer
- Water: Public
Community & neighborhood
Location
- Region: Whitehall
- Subdivision: Parkview Estates
Other
Other facts
- Listing terms: Cash,Conventional,FHA,VA Loan
- Ownership type: Fee Simple
Price history
| Date | Event | Price |
|---|---|---|
| 11/7/2023 | Sold | $537,100$174/sqft |
Source: | ||
| 7/25/2023 | Pending sale | $537,100+7.4%$174/sqft |
Source: | ||
| 7/8/2023 | Listed for sale | $499,900$162/sqft |
Source: | ||
Public tax history
| Year | Property taxes | Tax assessment |
|---|---|---|
| 2025 | $8,416 +7% | $277,600 |
| 2024 | $7,866 +2.1% | $277,600 |
| 2023 | $7,704 | $277,600 |
Find assessor info on the county website
Neighborhood: Hokendauqua
Nearby schools
GreatSchools rating
- 4/10George D Steckel El SchoolGrades: 2-3Distance: 0.9 mi
- 7/10Whitehall-Coplay Middle SchoolGrades: 6-8Distance: 1 mi
- 6/10Whitehall High SchoolGrades: 9-12Distance: 0.8 mi
Schools provided by the listing agent
- District: Whitehall-Coplay
Source: GLVR. This data may not be complete. We recommend contacting the local school district to confirm school assignments for this home.

Get pre-qualified for a loan
At Zillow Home Loans, we can pre-qualify you in as little as 5 minutes with no impact to your credit score.An equal housing lender. NMLS #10287.
Sell for more on Zillow
Get a free Zillow Showcase℠ listing and you could sell for .
$553,600
2% more+ $11,072
With Zillow Showcase(estimated)
$564,672