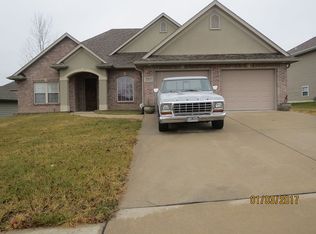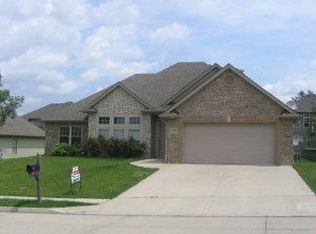Sold
Street View
Price Unknown
3402 Red Bay Creek Rd, Columbia, MO 65203
4beds
2,863sqft
Single Family Residence
Built in 2005
8,712 Square Feet Lot
$442,300 Zestimate®
$--/sqft
$2,470 Estimated rent
Home value
$442,300
$420,000 - $464,000
$2,470/mo
Zestimate® history
Loading...
Owner options
Explore your selling options
What's special
Mill Creek Manor - When you walk into this beautiful 4 bedroom, 3 bath walkout ranch home, you are struck by the sunlit main living space and the 10 ft ceilings. The windows face SW and there is always beautiful light in these rooms. The home features a large kitchen w/ maple cabinets, a breakfast room, a formal dining room w/wainscoting, & a living room w/a gas fireplace. The main floor has a split-bedroom design. The generous master suite has a walk-in closet, dual sinks, tub & stand alone shower. On the lower level you'll find a lovely, spacious family room, the fourth bedroom, the third full bath and tons of unfinished storage space. NEW CARPET installed Oct 2023
Zillow last checked: 8 hours ago
Listing updated: September 04, 2024 at 08:45pm
Listed by:
Alice Leeper 573-489-1458,
REMAX Boone Realty 573-442-6121
Bought with:
Jamie Thornsberry, 2009015003
REMAX Boone Realty
Source: CBORMLS,MLS#: 414586
Facts & features
Interior
Bedrooms & bathrooms
- Bedrooms: 4
- Bathrooms: 3
- Full bathrooms: 3
Primary bedroom
- Description: carpet, tray ceiling, ceiling fan
- Level: Main
- Area: 195
- Dimensions: 15 x 13
Bedroom 2
- Description: Front bedroom (labeled 'office'), carpet
- Level: Main
- Area: 144
- Dimensions: 12 x 12
Bedroom 3
- Description: Carpet, faces backyard, step-in closet
- Level: Main
- Area: 136.8
- Dimensions: 12 x 11.4
Bedroom 4
- Description: Carpet, faces backyard, step-in closer
- Level: Lower
- Area: 138
- Dimensions: 12 x 11.5
Primary bathroom
- Description: Stand-alone shower, tub, dual sinks
- Level: Main
- Area: 100
- Dimensions: 10 x 10
Full bathroom
- Description: Master Bath
- Level: Main
Full bathroom
- Description: Hall Bath
- Level: Main
Full bathroom
- Description: Lower Level Bath
- Level: Lower
Breakfast room
- Description: Tile floor
- Level: Main
- Area: 89.61
- Dimensions: 10.3 x 8.7
Dining room
- Description: Engineered wood floor
- Level: Main
- Area: 128.7
- Dimensions: 11.7 x 11
Family room
- Description: Carpet - very spacious, windows give good light
- Level: Lower
- Area: 562.38
- Dimensions: 27.3 x 20.6
Kitchen
- Description: Tile floor, electric range & microwave new 6/23
- Level: Main
- Area: 177.48
- Dimensions: 15.3 x 11.6
Living room
- Description: Engineered wood floor, gas fireplace, big windows
- Level: Main
- Area: 293.15
- Dimensions: 20.5 x 14.3
Other
- Description: Unfinished Storage Room - John Deer Doors
- Level: Lower
- Area: 456
- Dimensions: 32 x 14.25
Other
- Description: Unfinished storage behind stairs
- Level: Lower
- Area: 446.4
- Dimensions: 31 x 14.4
Heating
- Forced Air, Natural Gas
Cooling
- Central Electric
Appliances
- Laundry: Washer/Dryer Hookup
Features
- High Speed Internet, Tub/Shower, Stand AloneShwr/MBR, Split Bedroom Design, Walk-In Closet(s), Breakfast Room, Formal Dining, Laminate Counters, Wood Cabinets, Pantry
- Flooring: Wood, Carpet, Tile
- Windows: Some Window Treatments
- Has basement: Yes
- Has fireplace: Yes
- Fireplace features: Living Room, Gas
Interior area
- Total structure area: 2,863
- Total interior livable area: 2,863 sqft
- Finished area below ground: 998
Property
Parking
- Total spaces: 2
- Parking features: Attached, Paved
- Attached garage spaces: 2
Features
- Patio & porch: Back, Deck
- Has spa: Yes
- Spa features: Tub/Built In Jetted
- Fencing: None
Lot
- Size: 8,712 sqft
- Dimensions: 72.4 x 122.7
- Features: Level, Curbs and Gutters
Details
- Additional structures: None
- Parcel number: 2020000040450001
- Zoning description: R-1 One- Family Dwelling*
Construction
Type & style
- Home type: SingleFamily
- Architectural style: Ranch
- Property subtype: Single Family Residence
Materials
- Foundation: Concrete Perimeter
- Roof: ArchitecturalShingle
Condition
- Year built: 2005
Details
- Builder name: Jqb
Utilities & green energy
- Electric: County
- Gas: Gas-Natural
- Sewer: City
- Water: Public
- Utilities for property: Natural Gas Connected, Trash-City
Community & neighborhood
Location
- Region: Columbia
- Subdivision: Mill Creek Manor
HOA & financial
HOA
- Has HOA: Yes
- HOA fee: $150 annually
Other
Other facts
- Road surface type: Paved
Price history
| Date | Event | Price |
|---|---|---|
| 2/14/2024 | Sold | -- |
Source: | ||
| 12/31/2023 | Price change | $415,000-2.4%$145/sqft |
Source: | ||
| 11/27/2023 | Price change | $425,000-0.9%$148/sqft |
Source: | ||
| 10/20/2023 | Price change | $429,000-2.1%$150/sqft |
Source: | ||
| 10/7/2023 | Price change | $438,000-0.5%$153/sqft |
Source: | ||
Public tax history
| Year | Property taxes | Tax assessment |
|---|---|---|
| 2025 | -- | $59,508 +14.5% |
| 2024 | $3,506 +0.8% | $51,965 |
| 2023 | $3,477 +8.1% | $51,965 +8% |
Find assessor info on the county website
Neighborhood: 65203
Nearby schools
GreatSchools rating
- 10/10Mill Creek Elementary SchoolGrades: PK-5Distance: 1.3 mi
- 9/10JOHN WARNER MIDDLE SCHOOLGrades: 6-8Distance: 0.9 mi
- 9/10Rock Bridge Senior High SchoolGrades: 9-12Distance: 2.8 mi
Schools provided by the listing agent
- Elementary: Mill Creek
- Middle: John Warner
- High: Rock Bridge
Source: CBORMLS. This data may not be complete. We recommend contacting the local school district to confirm school assignments for this home.

