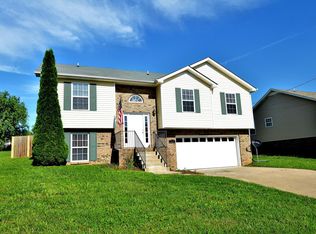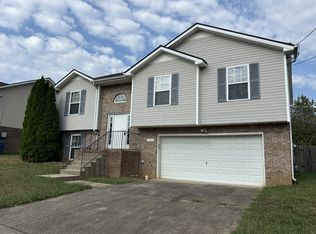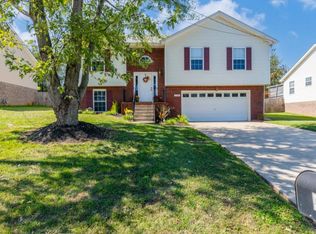Closed
$325,000
3402 Queensbury Rd, Clarksville, TN 37042
4beds
1,983sqft
Single Family Residence, Residential
Built in 2006
0.25 Acres Lot
$327,100 Zestimate®
$164/sqft
$1,812 Estimated rent
Home value
$327,100
$311,000 - $343,000
$1,812/mo
Zestimate® history
Loading...
Owner options
Explore your selling options
What's special
If only you had A SWIMMING POOL for the summertime.. And a covered back deck to enjoy!! This 4 bedroom 3 bath split level home has plenty of room and 2 separate family rooms. Two car garage and mature trees. Come take a look and see what this home has to offer. NEW HVAC on 7/17/25 with 10 year warrranty.
Zillow last checked: 8 hours ago
Listing updated: September 04, 2025 at 10:02am
Listing Provided by:
Marshall Stevenson 931-206-1927,
Keller Williams Realty Clarksville
Bought with:
Christina Flournoy, 375717
Synergy Realty Network, LLC
Source: RealTracs MLS as distributed by MLS GRID,MLS#: 2905624
Facts & features
Interior
Bedrooms & bathrooms
- Bedrooms: 4
- Bathrooms: 3
- Full bathrooms: 3
- Main level bedrooms: 3
Bedroom 1
- Features: Full Bath
- Level: Full Bath
- Area: 180 Square Feet
- Dimensions: 15x12
Bedroom 2
- Area: 132 Square Feet
- Dimensions: 12x11
Bedroom 3
- Area: 120 Square Feet
- Dimensions: 12x10
Bedroom 4
- Area: 132 Square Feet
- Dimensions: 12x11
Primary bathroom
- Features: Double Vanity
- Level: Double Vanity
Dining room
- Features: Formal
- Level: Formal
- Area: 168 Square Feet
- Dimensions: 12x14
Kitchen
- Area: 96 Square Feet
- Dimensions: 12x8
Living room
- Features: Great Room
- Level: Great Room
- Area: 273 Square Feet
- Dimensions: 21x13
Recreation room
- Features: Basement Level
- Level: Basement Level
- Area: 210 Square Feet
- Dimensions: 15x14
Heating
- Central
Cooling
- Central Air
Appliances
- Included: Range, Dishwasher, Disposal, Microwave, Refrigerator
- Laundry: Electric Dryer Hookup, Washer Hookup
Features
- Flooring: Carpet, Wood, Laminate
- Basement: Full,Finished
- Number of fireplaces: 1
- Fireplace features: Gas, Living Room
Interior area
- Total structure area: 1,983
- Total interior livable area: 1,983 sqft
- Finished area above ground: 1,411
- Finished area below ground: 572
Property
Parking
- Total spaces: 2
- Parking features: Garage Faces Front
- Attached garage spaces: 2
Features
- Levels: Two
- Stories: 2
- Patio & porch: Deck, Covered, Patio
- Has private pool: Yes
- Pool features: Above Ground
- Fencing: Privacy
Lot
- Size: 0.25 Acres
- Features: Hilly
- Topography: Hilly
Details
- Additional structures: Storage
- Parcel number: 063006L M 01500 00003006L
- Special conditions: Standard
Construction
Type & style
- Home type: SingleFamily
- Architectural style: Raised Ranch
- Property subtype: Single Family Residence, Residential
Materials
- Brick, Vinyl Siding
- Roof: Asphalt
Condition
- New construction: No
- Year built: 2006
Utilities & green energy
- Sewer: Public Sewer
- Water: Public
- Utilities for property: Water Available, Cable Connected
Green energy
- Energy efficient items: Doors
Community & neighborhood
Security
- Security features: Smoke Detector(s)
Location
- Region: Clarksville
- Subdivision: Summerhaven
Price history
| Date | Event | Price |
|---|---|---|
| 9/4/2025 | Sold | $325,000$164/sqft |
Source: | ||
| 8/5/2025 | Pending sale | $325,000$164/sqft |
Source: | ||
| 6/10/2025 | Listed for sale | $325,000+88%$164/sqft |
Source: | ||
| 10/1/2015 | Listing removed | $1,250$1/sqft |
Source: iHOUSEweb, Inc. #1671576 Report a problem | ||
| 9/22/2015 | Listed for rent | $1,250$1/sqft |
Source: Reliant Realty Property Management Report a problem | ||
Public tax history
| Year | Property taxes | Tax assessment |
|---|---|---|
| 2024 | $2,231 +15.5% | $74,850 +63.6% |
| 2023 | $1,931 | $45,750 |
| 2022 | $1,931 +41.1% | $45,750 |
Find assessor info on the county website
Neighborhood: Summerhaven
Nearby schools
GreatSchools rating
- 6/10Barkers Mill Elementary SchoolGrades: PK-5Distance: 0.8 mi
- 5/10West Creek Middle SchoolGrades: 6-8Distance: 1.7 mi
- 5/10West Creek High SchoolGrades: 9-12Distance: 1.8 mi
Schools provided by the listing agent
- Elementary: Barkers Mill Elementary
- Middle: West Creek Middle
- High: West Creek High
Source: RealTracs MLS as distributed by MLS GRID. This data may not be complete. We recommend contacting the local school district to confirm school assignments for this home.
Get a cash offer in 3 minutes
Find out how much your home could sell for in as little as 3 minutes with a no-obligation cash offer.
Estimated market value
$327,100
Get a cash offer in 3 minutes
Find out how much your home could sell for in as little as 3 minutes with a no-obligation cash offer.
Estimated market value
$327,100


