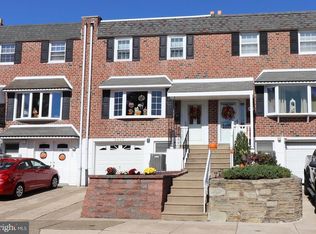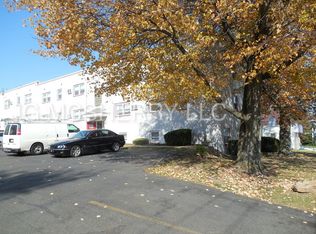Sold for $345,000 on 11/21/25
$345,000
3402 Orion Rd, Philadelphia, PA 19154
3beds
1,360sqft
Townhouse
Built in 1973
2,000 Square Feet Lot
$346,100 Zestimate®
$254/sqft
$2,390 Estimated rent
Home value
$346,100
$325,000 - $367,000
$2,390/mo
Zestimate® history
Loading...
Owner options
Explore your selling options
What's special
Welcome home to comfort, light, and timeless style. Pull into your private driveway or garage and step inside this beautifully maintained, sun-filled airlite home located at 3402 Orion Road. The inviting living room and natural light, sets the tone for relaxed living and cozy evenings at home. A gracious dining area flows seamlessly into the bright, eat-in kitchen, where hardwood floors, stainless steel appliances, and abundant cabinetry create a warm and functional space; perfect for both everyday meals and effortless entertaining. Upstairs, you’ll find three generously sized bedrooms, each offering comfort, natural light, and ample closet space, along with a full hall bath. The finished lower level adds wonderful flexibility with laminate flooring, a charming fireplace, and plenty of room for a family area, home office, or private retreat. Additional highlights include a separate laundry room, convenient half bath, and interior access to the garage. Outside, a spacious backyard awaits you; ideal for dining al fresco, gardening, or simply unwinding in your own outdoor haven. Perfectly located just steps from Poquessing Valley Park and minutes from shopping, public transportation, and major highways, this move-in-ready home combines comfort, convenience, and style in one exceptional offering. Come see for yourself; your next chapter begins here!
Zillow last checked: 8 hours ago
Listing updated: November 21, 2025 at 01:13pm
Listed by:
Stefania Zuccarini 215-485-2015,
Compass RE,
Listing Team: Kristin Mcfeely Team
Bought with:
lynn lin, RS339001
Legacy Landmark Realty LLC
Source: Bright MLS,MLS#: PAPH2544832
Facts & features
Interior
Bedrooms & bathrooms
- Bedrooms: 3
- Bathrooms: 2
- Full bathrooms: 1
- 1/2 bathrooms: 1
Basement
- Area: 0
Heating
- Forced Air, Natural Gas
Cooling
- Central Air, Electric
Appliances
- Included: Gas Water Heater
- Laundry: Lower Level, Has Laundry, Washer In Unit, Dryer In Unit, In Basement
Features
- Basement: Full,Finished
- Has fireplace: No
Interior area
- Total structure area: 2,720
- Total interior livable area: 1,360 sqft
- Finished area above ground: 1,360
- Finished area below ground: 0
Property
Parking
- Total spaces: 2
- Parking features: Storage, Basement, Garage Faces Front, Inside Entrance, Concrete, Driveway, Attached
- Attached garage spaces: 1
- Uncovered spaces: 1
Accessibility
- Accessibility features: None
Features
- Levels: Two
- Stories: 2
- Patio & porch: Patio
- Exterior features: Sidewalks
- Pool features: None
- Has view: Yes
- View description: Street
Lot
- Size: 2,000 sqft
- Dimensions: 20.00 x 100.00
- Features: Landscaped, Open Lot, Rear Yard
Details
- Additional structures: Above Grade, Below Grade
- Parcel number: 663120400
- Zoning: RSA4
- Special conditions: Standard
Construction
Type & style
- Home type: Townhouse
- Architectural style: Traditional,Straight Thru
- Property subtype: Townhouse
Materials
- Masonry
- Foundation: Slab
Condition
- New construction: No
- Year built: 1973
Utilities & green energy
- Sewer: Public Sewer
- Water: Public
Community & neighborhood
Location
- Region: Philadelphia
- Subdivision: Parkwood
- Municipality: PHILADELPHIA
Other
Other facts
- Listing agreement: Exclusive Right To Sell
- Ownership: Fee Simple
Price history
| Date | Event | Price |
|---|---|---|
| 11/21/2025 | Sold | $345,000-2.8%$254/sqft |
Source: | ||
| 11/11/2025 | Pending sale | $355,000$261/sqft |
Source: | ||
| 10/17/2025 | Contingent | $355,000$261/sqft |
Source: | ||
| 10/6/2025 | Listed for sale | $355,000-1.4%$261/sqft |
Source: | ||
| 9/23/2025 | Listing removed | $359,900$265/sqft |
Source: | ||
Public tax history
| Year | Property taxes | Tax assessment |
|---|---|---|
| 2025 | $4,439 +24.6% | $317,100 +24.6% |
| 2024 | $3,562 | $254,500 |
| 2023 | $3,562 +21.7% | $254,500 |
Find assessor info on the county website
Neighborhood: Parkwood Manor
Nearby schools
GreatSchools rating
- 6/10Decatur Stephen SchoolGrades: K-8Distance: 0.4 mi
- 2/10Washington George High SchoolGrades: 9-12Distance: 3.3 mi
Schools provided by the listing agent
- District: The School District Of Philadelphia
Source: Bright MLS. This data may not be complete. We recommend contacting the local school district to confirm school assignments for this home.

Get pre-qualified for a loan
At Zillow Home Loans, we can pre-qualify you in as little as 5 minutes with no impact to your credit score.An equal housing lender. NMLS #10287.
Sell for more on Zillow
Get a free Zillow Showcase℠ listing and you could sell for .
$346,100
2% more+ $6,922
With Zillow Showcase(estimated)
$353,022
