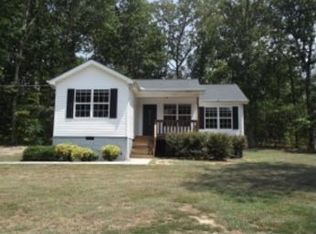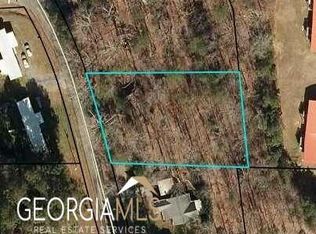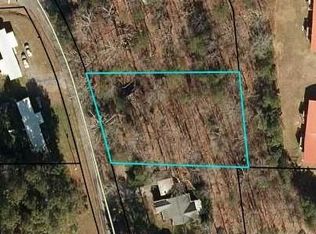Completely remodeled 2 yr. old home is better than new. This split bedroom plan offers 3 walk-in closets, large laundry room, 18 inch ceramic tile in kitchen, dining, laundry, & baths. Kitchen features built in microwave, refrigerator w/ice, range oven, dishwasher, tile backsplash, lovely maple cabinets, & new sink.
This property is off market, which means it's not currently listed for sale or rent on Zillow. This may be different from what's available on other websites or public sources.


