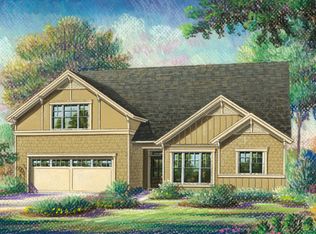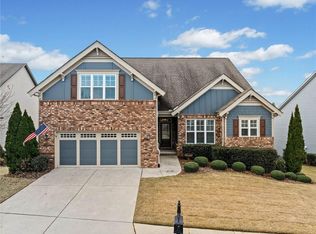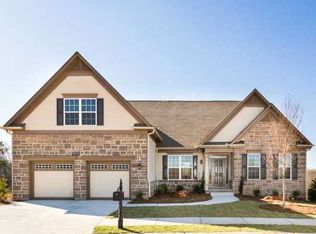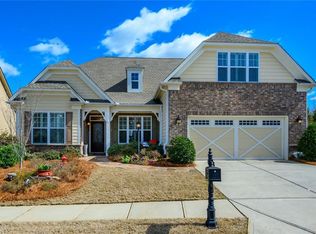REDUCED! This Spacious Redwood Plan will not disappoint! New Stamped Concrete Stone Path leads you to the Leaded Glass Front Door, marble foyer entrance,REAL hardwood Floors, custom bookcases, heavy Crown moldings, plush carpet, exotic granite, amazing lighting fixtures and plantations shutters are just a few of the upgrades. Yard is professionally landscaped with Mountain View. Lot includes Side area. Lighted flagstone patio is perfect for entertaining family and friends. Separate Laundry room and walk in pantry. Endless amenities and activities to choose from to keep everyone busy. You will not find this quality in any of the other properties in Cresswind. This is truly one of a kind offered at a competitive price. See all the others and come back to us!
This property is off market, which means it's not currently listed for sale or rent on Zillow. This may be different from what's available on other websites or public sources.



