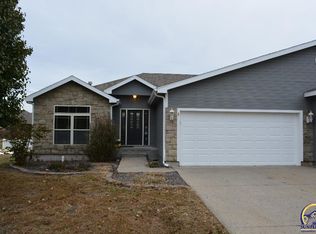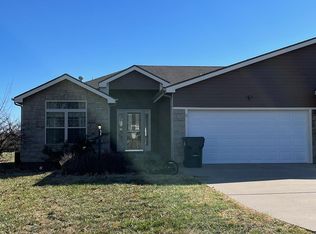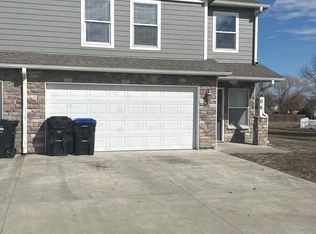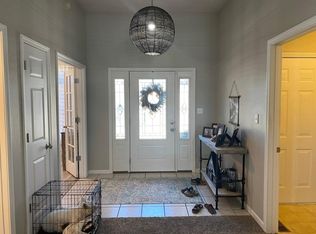Sold on 06/13/25
Price Unknown
3402 NW 49th St, Topeka, KS 66618
4beds
2,468sqft
Half Duplex, Residential
Built in 2003
696.96 Square Feet Lot
$272,500 Zestimate®
$--/sqft
$2,314 Estimated rent
Home value
$272,500
$234,000 - $319,000
$2,314/mo
Zestimate® history
Loading...
Owner options
Explore your selling options
What's special
Welcome home to this well maintained half duplex which is light and bright! The gleaming hardwood floors bring you into the great room which opens to the dining area and kitchen with updated appliances and corner pantry. Conveniently located off the great room is a spacious primary bedroom with walk-in closet and private bath. Lots of benefits with main floor laundry, 2nd bedroom and bathroom, newer HVAC, a finished basement with a 3rd bedroom and bath. Easy entertaining in the basement with a kitchenette and daylight windows and plenty of storage. Relax in the mornings or evenings on your deck overlooking your spacious, fenced backyard. Don't miss this one! Perfect place to call HOME!
Zillow last checked: 8 hours ago
Listing updated: June 16, 2025 at 07:04am
Listed by:
Deb McFarland 785-231-8934,
Berkshire Hathaway First
Bought with:
Deb McFarland, SN00049384
Berkshire Hathaway First
Source: Sunflower AOR,MLS#: 239041
Facts & features
Interior
Bedrooms & bathrooms
- Bedrooms: 4
- Bathrooms: 3
- Full bathrooms: 3
Primary bedroom
- Level: Main
- Area: 240
- Dimensions: 20x12
Bedroom 2
- Level: Main
- Area: 126.5
- Dimensions: 11.5x11
Bedroom 3
- Level: Basement
- Area: 115.5
- Dimensions: 11x10.5
Bedroom 4
- Level: Basement
- Area: 143
- Dimensions: 13X11
Laundry
- Level: Main
Heating
- Natural Gas
Cooling
- Central Air
Appliances
- Laundry: Main Level, Separate Room
Features
- Sheetrock
- Flooring: Hardwood, Carpet
- Basement: Concrete,Partially Finished,Daylight
- Number of fireplaces: 1
- Fireplace features: One
Interior area
- Total structure area: 2,468
- Total interior livable area: 2,468 sqft
- Finished area above ground: 1,402
- Finished area below ground: 1,066
Property
Parking
- Total spaces: 2
- Parking features: Attached
- Attached garage spaces: 2
Features
- Patio & porch: Deck
- Fencing: Fenced
Lot
- Size: 696.96 sqft
- Features: Cul-De-Sac
Details
- Parcel number: R2913
- Special conditions: Standard,Arm's Length
Construction
Type & style
- Home type: SingleFamily
- Architectural style: Ranch
- Property subtype: Half Duplex, Residential
- Attached to another structure: Yes
Materials
- Roof: Composition
Condition
- Year built: 2003
Utilities & green energy
- Water: Public
Community & neighborhood
Location
- Region: Topeka
- Subdivision: Northrock
Price history
| Date | Event | Price |
|---|---|---|
| 6/13/2025 | Sold | -- |
Source: | ||
| 5/8/2025 | Pending sale | $269,777$109/sqft |
Source: | ||
| 5/5/2025 | Price change | $269,777-3.6%$109/sqft |
Source: | ||
| 4/28/2025 | Price change | $279,7770%$113/sqft |
Source: | ||
| 4/23/2025 | Listed for sale | $279,900$113/sqft |
Source: | ||
Public tax history
| Year | Property taxes | Tax assessment |
|---|---|---|
| 2025 | -- | $29,949 +2% |
| 2024 | $3,702 +1.5% | $29,361 +2% |
| 2023 | $3,647 +17.4% | $28,785 +18.5% |
Find assessor info on the county website
Neighborhood: 66618
Nearby schools
GreatSchools rating
- 8/10Elmont Elementary SchoolGrades: K-6Distance: 1.9 mi
- 5/10Seaman Middle SchoolGrades: 7-8Distance: 2.8 mi
- 6/10Seaman High SchoolGrades: 9-12Distance: 2.3 mi
Schools provided by the listing agent
- Elementary: Elmont Elementary School/USD 345
- Middle: Seaman Middle School/USD 345
- High: Seaman High School/USD 345
Source: Sunflower AOR. This data may not be complete. We recommend contacting the local school district to confirm school assignments for this home.



