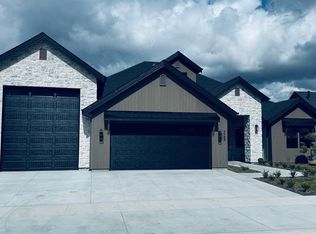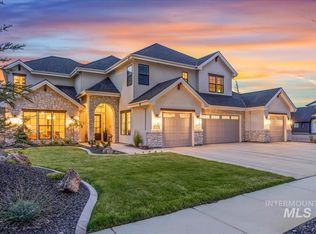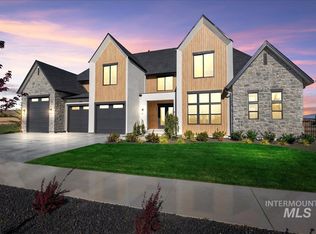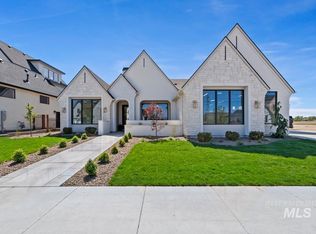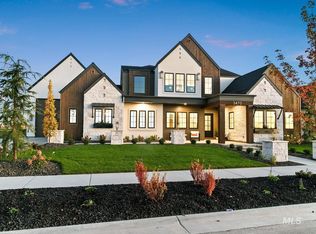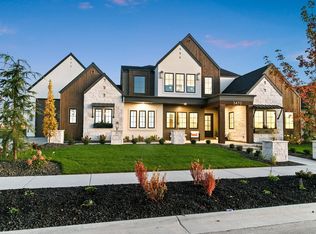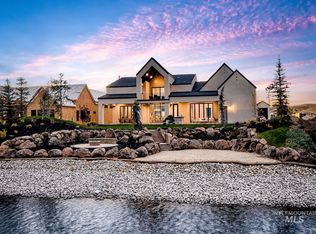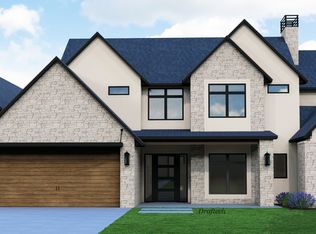Discover the pinnacle of luxury living in Eagle’s sought-after waterfront community of Terra View. This stunning brand-new 2025 home features soaring ceilings, a floating staircase, and premium finishes throughout. The chef’s kitchen boasts WiFi-enabled appliances, a striking quartz island, and a dedicated butler’s pantry - perfect for catering and entertaining. Retreat to the spa-like primary suite with heated stone floors, a steam shower, soaking tub, and private patio access. With a dedicated office, secondary upstairs laundry, game room and a hidden bonus space ideal as a gym, theatre, studio, or 5th bedroom this home adapts to your lifestyle. Outside, enjoy tranquil pond views, built-in patio speakers, and your own beach-style retreat. With an oversized 3-car garage finished with epoxy floors and smart-home features throughout, this is effortless living at its finest. Welcome home to sophisticated comfort and unmatched style.
Active
Price increase: $150K (11/26)
$2,299,000
3402 N Mayberry Way, Eagle, ID 83616
5beds
4baths
5,507sqft
Est.:
Single Family Residence
Built in 2025
0.32 Acres Lot
$2,289,600 Zestimate®
$417/sqft
$233/mo HOA
What's special
Heated stone floorsSteam showerBuilt-in patio speakersGame roomPrivate patio accessDedicated officeTranquil pond views
- 81 days |
- 710 |
- 49 |
Zillow last checked: 8 hours ago
Listing updated: November 28, 2025 at 08:41am
Listed by:
Amanda Zander 208-230-0795,
Silvercreek Realty Group
Source: IMLS,MLS#: 98962722
Tour with a local agent
Facts & features
Interior
Bedrooms & bathrooms
- Bedrooms: 5
- Bathrooms: 4
- Main level bathrooms: 1
- Main level bedrooms: 1
Primary bedroom
- Level: Main
- Area: 304
- Dimensions: 16 x 19
Bedroom 2
- Level: Upper
- Area: 176
- Dimensions: 11 x 16
Bedroom 3
- Level: Upper
- Area: 143
- Dimensions: 11 x 13
Bedroom 4
- Level: Upper
- Area: 156
- Dimensions: 12 x 13
Bedroom 5
- Level: Upper
Kitchen
- Level: Main
- Area: 252
- Dimensions: 14 x 18
Office
- Level: Main
- Area: 144
- Dimensions: 12 x 12
Heating
- Forced Air, Natural Gas
Cooling
- Central Air
Appliances
- Included: Gas Water Heater, Dishwasher, Disposal, Double Oven, Microwave, Oven/Range Built-In, Refrigerator, Gas Range
Features
- Bath-Master, Bed-Master Main Level, Guest Room, Split Bedroom, Den/Office, Great Room, Sauna/Steam Room, Rec/Bonus, Double Vanity, Walk-In Closet(s), Breakfast Bar, Pantry, Kitchen Island, Quartz Counters, Number of Baths Main Level: 1, Number of Baths Upper Level: 2, Bonus Room Size: 23x23, Bonus Room Level: Main
- Flooring: Tile, Carpet, Engineered Wood Floors
- Has basement: No
- Number of fireplaces: 1
- Fireplace features: One, Gas, Insert
Interior area
- Total structure area: 5,507
- Total interior livable area: 5,507 sqft
- Finished area above ground: 5,507
- Finished area below ground: 0
Property
Parking
- Total spaces: 3
- Parking features: Attached, Driveway
- Attached garage spaces: 3
- Has uncovered spaces: Yes
- Details: Garage: 28x36, Garage Door: 18x8 10x8
Accessibility
- Accessibility features: Roll In Shower
Features
- Levels: Two
- Patio & porch: Covered Patio/Deck
- Pool features: Community, In Ground, Pool
- Has view: Yes
- On waterfront: Yes
- Waterfront features: Waterfront, Pond Community
Lot
- Size: 0.32 Acres
- Dimensions: 150 x 150
- Features: 10000 SF - .49 AC, Garden, Sidewalks, Views, Auto Sprinkler System, Drip Sprinkler System, Full Sprinkler System, Pressurized Irrigation Sprinkler System
Details
- Additional structures: Shed(s)
- Parcel number: R8378200920
- Zoning: MU-DA
Construction
Type & style
- Home type: SingleFamily
- Property subtype: Single Family Residence
Materials
- Frame, Masonry, Stone, Stucco, HardiPlank Type, Circ./Cond - Crawl Space
- Foundation: Crawl Space
- Roof: Composition
Condition
- New Construction
- New construction: Yes
- Year built: 2025
Details
- Builder name: Class Act Homes
Utilities & green energy
- Water: Public
- Utilities for property: Sewer Connected, Cable Connected, Broadband Internet
Community & HOA
Community
- Subdivision: Terra View
HOA
- Has HOA: Yes
- HOA fee: $2,800 annually
Location
- Region: Eagle
Financial & listing details
- Price per square foot: $417/sqft
- Annual tax amount: $722
- Date on market: 9/25/2025
- Listing terms: Cash,Conventional
- Ownership: Fee Simple
- Road surface type: Paved
Estimated market value
$2,289,600
$2.18M - $2.40M
Not available
Price history
Price history
Price history is unavailable.
Public tax history
Public tax history
Tax history is unavailable.BuyAbility℠ payment
Est. payment
$10,930/mo
Principal & interest
$8915
Property taxes
$977
Other costs
$1038
Climate risks
Neighborhood: 83616
Nearby schools
GreatSchools rating
- 10/10Eagle Hills Elementary SchoolGrades: PK-5Distance: 5.5 mi
- 9/10STAR MIDDLE SCHOOLGrades: 6-8Distance: 1.3 mi
- 10/10Eagle High SchoolGrades: 9-12Distance: 3 mi
Schools provided by the listing agent
- Elementary: Star
- Middle: Star
- High: Eagle
- District: West Ada School District
Source: IMLS. This data may not be complete. We recommend contacting the local school district to confirm school assignments for this home.
- Loading
- Loading
