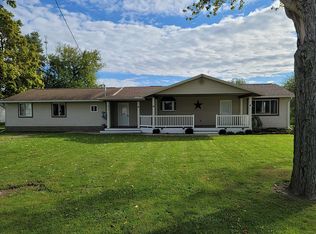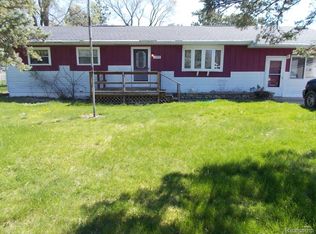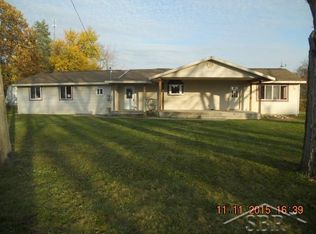A well cared for home just waiting for you. Built in the 1970s with addition in 1990. Updated kitchen open to living room, formal dining room. The master bedroom has a newer ceramic private bath and walk-in closet. Hallway bath has also been nicely updated. Basement is semi finished, contains a recreation room, great for entertaining or the kids playroom, den, utility room and a furnace room, put in an egress window and you could have a 3rd bedroom. The garage/pole barn is every mans dream, 24' x 24' two car garage with an attached 24' x 32' finished heated workshop, includes work benches, lots of storage and even an air filtration system ! The fenced backyard looks into open farm land with country views. Never worry about power outages with the whole house Generac generator. 2 additional utility sheds for extra storage. You will see this home has been well cared for and has many unexpected extras ! Call today for your private showing, this one will not be on the market long.
This property is off market, which means it's not currently listed for sale or rent on Zillow. This may be different from what's available on other websites or public sources.


