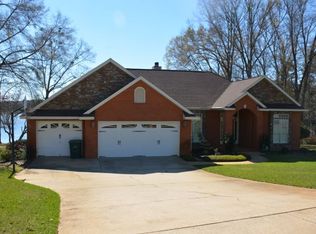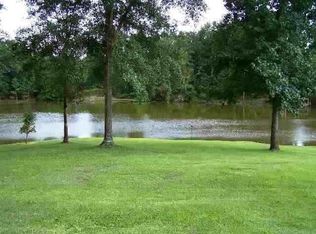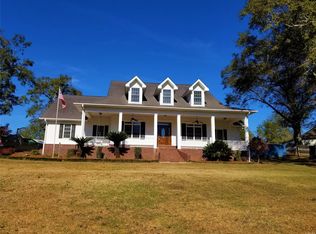Sold for $471,000
$471,000
3402 Lake Oak Ridge Dr, Enterprise, AL 36330
3beds
3,002sqft
SingleFamily
Built in 1997
0.57 Acres Lot
$486,200 Zestimate®
$157/sqft
$1,896 Estimated rent
Home value
$486,200
$447,000 - $530,000
$1,896/mo
Zestimate® history
Loading...
Owner options
Explore your selling options
What's special
Amazing brick home with 150 feet of lake front. Great fishing lake. There is a dock that has been refinished: has electric and lights. Home has a deck overlooking the lake: deck is coated with dura deck which keeps water from coming through to the lower screened in room. Formal living room. laminate floors. His and her vanities in the master bath. New toilets installed in home. His and her closets in master. Pella windows. Gas fireplace. Plant shelves in grand room. Central vac system. Breakfast room. Partial fence. Kitchen cabinets galore: cabinets have been redone and have pullouts. Quartz counter tops with Kohler sink, backsplash, black walnut counter top on the island, pantry, kitchen aide appliances with a samsung refrigerator. Home has 14 ft. ceilings in main area. Pocket doors, linen closets, marble counter tops in bathrooms, jack & jill bathroom, tub shower with enclosure, security system, walkout basement. Basement is made out of block with stained concrete floors and is heated & cooled. There is a moisture barrier installed under the home. 80 gallon water heater. Screened in room with painted cement. Motor home parking with a 50 amp hookup and pad. Half bath located in the hall. Laundry room has a sink, folding cabinet, shelves and an ironing board.
Facts & features
Interior
Bedrooms & bathrooms
- Bedrooms: 3
- Bathrooms: 3
- Full bathrooms: 2
- 1/2 bathrooms: 1
Heating
- Heat pump, Other, Electric, Propane / Butane
Cooling
- Central
Appliances
- Included: Dishwasher, Garbage disposal, Microwave, Range / Oven, Refrigerator
- Laundry: Washer Hookup, Dryer Connection
Features
- Jetted Tub, Double Vanity, Security System, Central Vacuum, Attic Storage, Walk-In Closet(s), Cable, Dryer Connection, Separate Shower, High Speed Internet, Disposal, Convection Oven, Cable TV Available, Washer Connection, Blinds/Mini Blinds, Double Paned Windows, LinenCloset/ClothesHamper, Pull Down Stairs to Attic, Window Treatments All Remain, Ridge Vents, Work Island, Walk-Through, Floored Attic
- Flooring: Tile, Concrete, Hardwood
- Windows: Window Treatments, Blinds
- Basement: Finished
- Has fireplace: Yes
- Fireplace features: 1, Gas Log
Interior area
- Structure area source: Owner
- Total interior livable area: 3,002 sqft
Property
Parking
- Total spaces: 2
- Parking features: Garage - Attached, Off-street, On-street
Features
- Patio & porch: Deck, Covered, Screened
- Exterior features: Stucco, Brick
- Fencing: Partial
- Has view: Yes
- View description: Water
- Has water view: Yes
- Water view: Water
- Waterfront features: Lake
- Frontage type: Lakefront
- Frontage length: 150
Lot
- Size: 0.57 Acres
- Features: Waterfront, Paved, Public
- Topography: Level
Details
- Additional structures: Storage
- Parcel number: 191607350001012042
Construction
Type & style
- Home type: SingleFamily
Materials
- Wood
- Roof: Shake / Shingle
Condition
- Year built: 1997
Utilities & green energy
- Gas: Propane/Butane Gas
- Water: Public, Well
- Utilities for property: Propane, Cable Available, Electricity Connected, Electricity Available, Water Available, Cable Connected, High Speed Internet, Septic Tank
Green energy
- Energy efficient items: Double Paned Windows, Ridge Vents
Community & neighborhood
Security
- Security features: Security System
Location
- Region: Enterprise
HOA & financial
HOA
- Has HOA: Yes
- HOA fee: $10 monthly
Other
Other facts
- WaterSource: Public, Well
- Flooring: Tile, Laminate
- Topography: Level
- WaterfrontFeatures: Lake
- Utilities: Propane, Cable Available, Electricity Connected, Electricity Available, Water Available, Cable Connected, High Speed Internet, Septic Tank
- Appliances: Dishwasher, Refrigerator, Disposal, Electric Cooktop, Convection Oven, Microwave, Central Vacuum, Electric Range, Electric Water Heater, Self Cleaning Oven, Plumbed For Ice Maker, Range Hood
- FireplaceYN: true
- GarageYN: true
- AttachedGarageYN: true
- Basement: Unfinished, Partially Finished, Full, Slab, Conventional
- InteriorFeatures: Jetted Tub, Double Vanity, Security System, Central Vacuum, Attic Storage, Walk-In Closet(s), Cable, Dryer Connection, Separate Shower, High Speed Internet, Disposal, Convection Oven, Cable TV Available, Washer Connection, Blinds/Mini Blinds, Double Paned Windows, LinenCloset/ClothesHamper, Pull Down Stairs to Attic, Window Treatments All Remain, Ridge Vents, Work Island, Walk-Through, Floored Attic
- ExteriorFeatures: Deck, Patio, Fireplace, Balcony, Mature Trees, Storage-Attached, Porch-Covered, Sprinkler System Underground, Fence-Partial, Porch-Screened, Water Access
- HeatingYN: true
- PatioAndPorchFeatures: Deck, Covered, Screened
- CoolingYN: true
- WaterfrontYN: 1
- FoundationDetails: Slab, Conventional, Basement Unfinished, Basement Partially Finished, Full
- RoomsTotal: 1
- ConstructionMaterials: Brick, Vinyl/Metal Trim
- Heating: Heat Pump
- Cooling: Heat Pump
- LotFeatures: Waterfront, Paved, Public
- FrontageLength: 150
- ElectricOnPropertyYN: True
- Fencing: Partial
- CoveredSpaces: 2
- NumberOfPads: 0
- StoriesTotal: 1 Story
- FireplaceFeatures: 1, Gas Log
- YearBuiltSource: Assessor
- BuildingAreaSource: Owner
- LivingAreaSource: Owner
- Gas: Propane/Butane Gas
- CurrentUse: Residential
- StructureType: Residential
- SecurityFeatures: Security System
- View: Water
- LaundryFeatures: Washer Hookup, Dryer Connection
- OtherStructures: Storage
- WindowFeatures: Window Treatments, Blinds
- FrontageType: Lakefront
- ParkingFeatures: Garage Attached
- GreenEnergyEfficient: Double Paned Windows, Ridge Vents
- MlsStatus: Contingent
Price history
| Date | Event | Price |
|---|---|---|
| 2/12/2025 | Sold | $471,000+1.4%$157/sqft |
Source: Public Record Report a problem | ||
| 11/10/2024 | Contingent | $464,500$155/sqft |
Source: Wiregrass BOR #552408 Report a problem | ||
| 11/5/2024 | Listed for sale | $464,500+3.3%$155/sqft |
Source: Wiregrass BOR #552408 Report a problem | ||
| 11/5/2024 | Listing removed | -- |
Source: Owner Report a problem | ||
| 10/20/2024 | Listed for sale | $449,500+26.6%$150/sqft |
Source: Owner Report a problem | ||
Public tax history
| Year | Property taxes | Tax assessment |
|---|---|---|
| 2024 | $1,669 +7% | $44,860 +7% |
| 2023 | $1,560 +11.2% | $41,920 +11.3% |
| 2022 | $1,403 +34.9% | $37,680 +12.3% |
Find assessor info on the county website
Neighborhood: 36330
Nearby schools
GreatSchools rating
- 9/10Pinedale Elementary SchoolGrades: K-6Distance: 2.7 mi
- 10/10Coppinville SchoolGrades: 7-8Distance: 3.8 mi
- 7/10Enterprise High SchoolGrades: 9-12Distance: 5.2 mi
Schools provided by the listing agent
- Elementary: Pinedale Elementary School
- Middle: Coppinville Junior High School/
- High: Enterprise High School
Source: The MLS. This data may not be complete. We recommend contacting the local school district to confirm school assignments for this home.
Get pre-qualified for a loan
At Zillow Home Loans, we can pre-qualify you in as little as 5 minutes with no impact to your credit score.An equal housing lender. NMLS #10287.


