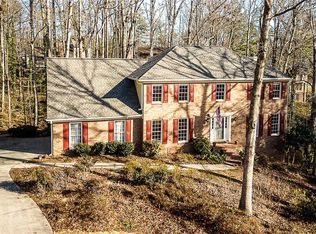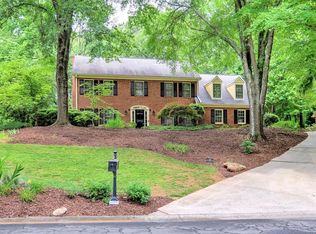Closed
Zestimate®
$650,000
3402 Johnson Ferry Rd NE, Roswell, GA 30075
6beds
3,791sqft
Single Family Residence, Residential
Built in 1983
10,184.33 Square Feet Lot
$650,000 Zestimate®
$171/sqft
$4,927 Estimated rent
Home value
$650,000
$611,000 - $696,000
$4,927/mo
Zestimate® history
Loading...
Owner options
Explore your selling options
What's special
Welcome to 3402 Johnson Ferry Road NE, a charming and expansive 6-bedroom, 3.5-bathroom gem nestled in the heart of Roswell's sought-after Chimney Lakes community. This updated 3 story brick colonial has approx. 4,200 sqft of living space on a generous 10,193 square foot corner lot, offering both privacy and curb appeal. A stone pathway welcomes you either from the street or via an easy path from the driveway, leading you to a formal entry. Flanking the entryway are the living room with a large bay window, perfect for soaking in natural light, and the formal dining room, ideal for hosting gatherings. Venture straight back to the spacious den featuring a cozy fireplace, charming mantel, built-in bookshelves, and a wet bar – an entertainer's dream! The den seamlessly transitions to a screened-in porch and a spacious deck, perfect for enjoying summer evenings and hosting barbecues. The expansive kitchen is a chef's delight, complete with a center island, double ovens, cooktop, and stainless steel appliances. The adjacent breakfast room offers a picturesque bay window view of the lush backyard. The upper level houses a second bathroom with dual sinks and a tub/shower combo. Two bedrooms face the front of the house, while another faces the scenic backyard. The primary suite, located at the end of the hallway, features a walk-in closet and a luxurious en-suite bath with dual sinks and a separate tub and shower. A fifth bedroom, accessible via a private back staircase, offers versatility as a playroom, upstairs den, or office. The walk-out basement is designed as an in-law suite, complete with a bedroom, living room, fully equipped kitchen, bathroom with dual sinks & a tub/shower combo, and flex room perfect for a home gym. Multiple entry points and a patio deck make this level ideal for multi-generational living or accommodating guests. Fun backyard with flat pad perfect to get tan in the summer and jump into the piles of leaves in the fall. Combination of wood floors throughout the main level and front stairs and newer carpet in the upstairs bedrooms. Equipped with modern amenities, this home includes air conditioning, central heating, and a forced air system, ensuring comfort year-round. Majority of windows replaced within last three years and plumbing lines in house recently replaced with pex. The attached garage provides easy access to the kitchen, while the bonus room adjacent to the breakfast provides convenient laundry facilities. Chimney Lakes amenities include two lakes for fishing, kayaking & canoeing, walking trails, swim, tennis, volleyball, pickleball & a basketball court. Located in the award winning Lassiter High School district. Enjoy lower Cobb County taxes with a Roswell address, located just minutes from the vibrant Canton Street restaurants, shopping, and weekend events! Publix & Kroger are right around the corner. Don’t miss your chance to call this delightful residence home! *Buyer can receive 1% off their fixed rate mortgage for the 1st year by obtaining mortgage through Robbie Crozier with Shelter Home Mortgage.
Zillow last checked: 8 hours ago
Listing updated: January 03, 2026 at 10:55pm
Listing Provided by:
Jason Squire,
Compass
Bought with:
Shannon Griffin, 383559
Redfin Corporation
Source: FMLS GA,MLS#: 7681124
Facts & features
Interior
Bedrooms & bathrooms
- Bedrooms: 6
- Bathrooms: 4
- Full bathrooms: 3
- 1/2 bathrooms: 1
Primary bedroom
- Features: In-Law Floorplan
- Level: In-Law Floorplan
Bedroom
- Features: In-Law Floorplan
Primary bathroom
- Features: Double Vanity, Separate Tub/Shower
Dining room
- Features: Seats 12+
Kitchen
- Features: Breakfast Room, Cabinets White, Eat-in Kitchen, Kitchen Island, Pantry, Second Kitchen, Stone Counters
Heating
- Central, Forced Air, Zoned
Cooling
- Ceiling Fan(s), Central Air
Appliances
- Included: Dishwasher, Disposal, Double Oven, Dryer, Electric Cooktop, Microwave, Range Hood, Refrigerator, Washer
- Laundry: Laundry Room, Main Level
Features
- Bookcases, Crown Molding, Double Vanity, Entrance Foyer, Tray Ceiling(s), Walk-In Closet(s), Wet Bar
- Flooring: Carpet, Tile
- Windows: Bay Window(s)
- Basement: Daylight,Exterior Entry,Finished,Finished Bath,Interior Entry,Walk-Out Access
- Attic: Pull Down Stairs
- Number of fireplaces: 1
- Fireplace features: Factory Built, Family Room, Gas Starter
- Common walls with other units/homes: No Common Walls
Interior area
- Total structure area: 3,791
- Total interior livable area: 3,791 sqft
- Finished area above ground: 2,900
- Finished area below ground: 1,300
Property
Parking
- Total spaces: 2
- Parking features: Attached, Garage, Garage Faces Side, Kitchen Level, Level Driveway
- Attached garage spaces: 2
- Has uncovered spaces: Yes
Accessibility
- Accessibility features: None
Features
- Levels: Two
- Stories: 2
- Patio & porch: Covered, Deck, Enclosed, Patio
- Exterior features: Rear Stairs
- Pool features: None
- Spa features: None
- Fencing: None
- Has view: Yes
- View description: Neighborhood
- Waterfront features: None
- Body of water: None
Lot
- Size: 10,184 sqft
- Features: Back Yard, Corner Lot, Cul-De-Sac
Details
- Additional structures: None
- Parcel number: 16039600150
- Other equipment: None
- Horse amenities: None
Construction
Type & style
- Home type: SingleFamily
- Architectural style: Traditional
- Property subtype: Single Family Residence, Residential
Materials
- Brick, HardiPlank Type
- Foundation: Concrete Perimeter
- Roof: Composition
Condition
- Resale
- New construction: No
- Year built: 1983
Utilities & green energy
- Electric: 110 Volts
- Sewer: Public Sewer
- Water: Public
- Utilities for property: Cable Available, Electricity Available, Natural Gas Available, Sewer Available, Water Available
Green energy
- Energy efficient items: None
- Energy generation: None
Community & neighborhood
Security
- Security features: Smoke Detector(s)
Community
- Community features: Clubhouse, Fishing, Homeowners Assoc, Lake, Near Shopping, Park, Pickleball, Playground, Pool, Street Lights, Swim Team, Tennis Court(s)
Location
- Region: Roswell
- Subdivision: Chimney Lakes
HOA & financial
HOA
- Has HOA: Yes
- HOA fee: $701 annually
- Services included: Swim, Tennis
Other
Other facts
- Road surface type: Paved
Price history
| Date | Event | Price |
|---|---|---|
| 12/23/2025 | Sold | $650,000-5.7%$171/sqft |
Source: | ||
| 12/16/2025 | Pending sale | $689,000$182/sqft |
Source: | ||
| 11/28/2025 | Listed for sale | $689,000-1.6%$182/sqft |
Source: | ||
| 11/9/2025 | Listing removed | $699,900$185/sqft |
Source: | ||
| 8/9/2025 | Listed for sale | $699,900-3.5%$185/sqft |
Source: | ||
Public tax history
| Year | Property taxes | Tax assessment |
|---|---|---|
| 2024 | $6,918 +466.3% | $247,500 +15% |
| 2023 | $1,222 -14.4% | $215,248 |
| 2022 | $1,428 +9.6% | $215,248 +24% |
Find assessor info on the county website
Neighborhood: 30075
Nearby schools
GreatSchools rating
- 8/10Shallowford Falls Elementary SchoolGrades: PK-5Distance: 0.9 mi
- 8/10Simpson Middle SchoolGrades: 6-8Distance: 3.2 mi
- 10/10Lassiter High SchoolGrades: 9-12Distance: 3.1 mi
Schools provided by the listing agent
- Elementary: Shallowford Falls
- Middle: Simpson
- High: Lassiter
Source: FMLS GA. This data may not be complete. We recommend contacting the local school district to confirm school assignments for this home.
Get a cash offer in 3 minutes
Find out how much your home could sell for in as little as 3 minutes with a no-obligation cash offer.
Estimated market value
$650,000
Get a cash offer in 3 minutes
Find out how much your home could sell for in as little as 3 minutes with a no-obligation cash offer.
Estimated market value
$650,000

