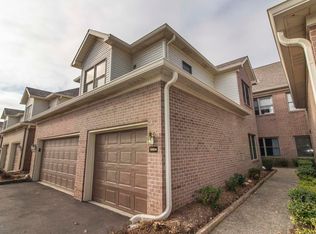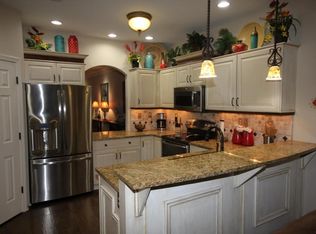No STEPS! Ranch style condo with 2 bedrooms, 2 full baths & a 1-car attached garage. This 1st floor unit offers a view of trees and shrubs from its private patio. Open floor plan, nine foot ceilings, and gorgeous moldings. Split floor plan design with the second bedroom & bath separated from the master bedroom suite. The great room and kitchen gas fireplaces will offer great ambiance during wintertime. Built-in bookshelves flank both fireplaces. The master bedroom offers beautiful moldings and a trey ceiling. The master bathroom has a whirlpool tub, separate shower & large walk-in and hall closets. The openness of the floor plan is evident from the moment you enter the foyer, which leads through double French doors to a sitting area with a gas fireplace that's open to the kitchen. It has oak cabinets, recessed lights and a large pantry. The appliances that remain include the dishwasher, stove, refrigerator, washer and dryer. All the roofs, gutters and skylights were replaced on 2012/13. The street was resurfaced in 2016, as was the tennis court. Our community offers a tennis court, swimming pool and a clubhouse with two large meeting rooms, a full kitchen, a fitness room and a lending library. The lawns/shrubs are completely irrigated. The association's balance sheet has substantial reserves. Each unit has an alarm system linked directly to the police/fire department. The alarm's monitoring cost is included in the monthly maintenance fee of $243. Hurstbourne Ridge Blvd is a very lightly traveled street, which is great for walking, jogging and bicycling! NOTE: The PVA shows square footage at 2,097, but this includes the garage square footage of 252 SF, which was excluded. Property is being sold in as is/where is, with no representations or warranties. Seller will make no repairs.
This property is off market, which means it's not currently listed for sale or rent on Zillow. This may be different from what's available on other websites or public sources.

