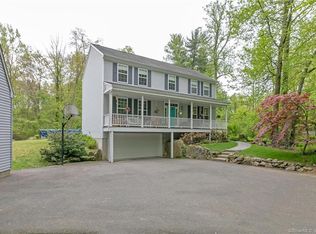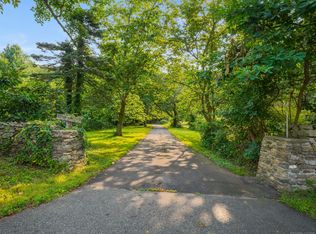Own your own year round paradise with frontage right on Beaver Dam. New Chef's kitchen with entertaining island, quartz-topped counters, and high-end appliances will please the most exceptional cook! Open floor plan throughout the main level offers an expansive living room with impressive stone fireplace and large window which offers views of the lake. Dining room with unique transparent vaulted ceiling and two sets of sliders which allow the outdoors in. Comfortable Family Room also has hardwood. Two year old kitchen with marble countertops. Master Suite offers hardwood, skylite, Oprah-size closet and a luxurious master bath with jetted tub, oversize shower, vaulted ceiling and bow window. Three guest bedrooms with one also offering lovely view of the lake. Take a very short walk to the lake and enjoy your own floating dock and enjoy the fantastic, peaceful view. Lake is regularly stocked with fish. Electric boats only. $800/annual association fee. Live in a harmonious environment with style and grace surrounded with natural beauty and privacy.
This property is off market, which means it's not currently listed for sale or rent on Zillow. This may be different from what's available on other websites or public sources.


