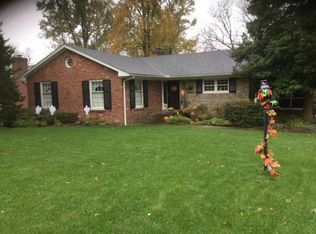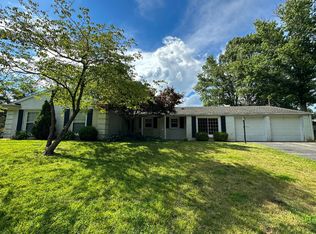Magnificent mid-century modern in desirable Barbourmeade! Beautifully updated home with over 1,700 square feet of living space - home features 3 bedrooms, 1.5 bathrooms and is situated on a .33 acre lot. The main level boasts vaulted ceilings with exposed beams, beautiful hardwood floors, large windows, and an open living/dining concept. Upstairs- freshly refinished hardwood floors lead down the hallway with 2 comfortable secondary bedrooms and the newly renovated full bath (2019). Tucked away, the spacious primary bedroom and ensuite half bath (new toilet and faucet in 2020) provide a quiet retreat. The lower level is the ultimate entertaining space - complete with new carpet (2020) and a full wet bar. The basement includes an unfinished mechanical room which houses laundry, a sizable cedar closet for additional storage and an attached 1 car garage. Beautiful outdoor entertaining is offered on the stone and brick terrace overlooking the large, fully-fenced backyard. Updates include: (2020)- Original Hardwood Floors Refinished and Stained (2020)- New Carpet Installed In Basement (2020)- New Hood Vent (2020) - New toilet and faucet installed in half bath. (2019)- Full bathroom completely remodeled (toilet, bath tub, tile, vanity) (2019)- Privacy fence on right side and 4 foot fence on left side - Middletown Fencing. (2019)- Kitchen Island (new cabinetry with soft close drawers) (2017)- New Windows, Triple Pane (all were replaced except the picture window in dining room) - Mengel Exteriors (2017) - Recessed lighting installed (2017)- New Electric panel (Rockhold Electric) (2017)- Main Level Renovation: - New Hardwood Floors with vapor barrier added underneath - Spray Foam Insulation on main level ceiling (Graber Insealators) - Opened walls/vaulted ceilings, added recessed lighting - New Paint throughout
This property is off market, which means it's not currently listed for sale or rent on Zillow. This may be different from what's available on other websites or public sources.


