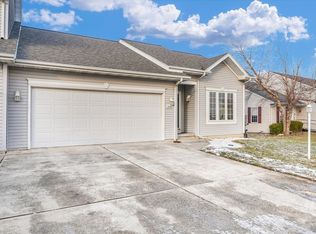Closed
$190,000
3402 Clayton Rd, Champaign, IL 61822
3beds
1,360sqft
Duplex, Single Family Residence
Built in 1997
-- sqft lot
$210,100 Zestimate®
$140/sqft
$1,738 Estimated rent
Home value
$210,100
$193,000 - $231,000
$1,738/mo
Zestimate® history
Loading...
Owner options
Explore your selling options
What's special
Don't miss your chance at this very well maintained large zero lot with lake-view! Split floor plan with master bedroom and bath on one side and additional 2 bedrooms and bath on other side of house. Winter nights can be spent cozied up in front of the fire while your summer evenings can be spent enjoying your lake-view from the covered patio! Easily entertain guests from your kitchen through the pass through window into the living area. New flooring throughout the home, all appliances will stay. Don't wait, schedule your private showing today.
Zillow last checked: 8 hours ago
Listing updated: March 02, 2023 at 12:03am
Listing courtesy of:
Natalie Nielsen 217-202-9351,
eXp Realty,LLC-Cha,
Kristen Dilley 217-827-1522,
eXp Realty,LLC-Cha
Bought with:
Ryan Dallas
RYAN DALLAS REAL ESTATE
Source: MRED as distributed by MLS GRID,MLS#: 11706155
Facts & features
Interior
Bedrooms & bathrooms
- Bedrooms: 3
- Bathrooms: 2
- Full bathrooms: 2
Primary bedroom
- Features: Flooring (Carpet), Bathroom (Full)
- Level: Main
- Area: 176 Square Feet
- Dimensions: 11X16
Bedroom 2
- Features: Flooring (Hardwood)
- Level: Main
- Area: 143 Square Feet
- Dimensions: 11X13
Bedroom 3
- Features: Flooring (Carpet)
- Level: Main
- Area: 143 Square Feet
- Dimensions: 11X13
Kitchen
- Features: Flooring (Other)
- Level: Main
- Area: 140 Square Feet
- Dimensions: 10X14
Laundry
- Features: Flooring (Other)
- Level: Main
- Area: 66 Square Feet
- Dimensions: 11X6
Living room
- Features: Flooring (Hardwood)
- Level: Main
- Area: 280 Square Feet
- Dimensions: 14X20
Heating
- Natural Gas, Forced Air
Cooling
- Central Air
Appliances
- Included: Range, Microwave, Dishwasher, Refrigerator, Disposal
- Laundry: In Unit
Features
- Basement: None
- Number of fireplaces: 1
- Fireplace features: Gas Log, Living Room
Interior area
- Total structure area: 1,360
- Total interior livable area: 1,360 sqft
- Finished area below ground: 0
Property
Parking
- Total spaces: 2
- Parking features: Concrete, Garage Door Opener, On Site, Garage Owned, Attached, Garage
- Attached garage spaces: 2
- Has uncovered spaces: Yes
Accessibility
- Accessibility features: No Disability Access
Lot
- Dimensions: 65.5X108.38X69.5X109
- Features: None
Details
- Parcel number: 412009229012
- Special conditions: None
Construction
Type & style
- Home type: MultiFamily
- Property subtype: Duplex, Single Family Residence
Materials
- Vinyl Siding
- Foundation: Block, Concrete Perimeter
- Roof: Asphalt
Condition
- New construction: No
- Year built: 1997
Utilities & green energy
- Electric: 100 Amp Service
- Sewer: Public Sewer
- Water: Public
Community & neighborhood
Location
- Region: Champaign
- Subdivision: Timberline Valley
HOA & financial
HOA
- Has HOA: Yes
- HOA fee: $50 annually
- Services included: None
Other
Other facts
- Listing terms: Conventional
- Ownership: Fee Simple
Price history
| Date | Event | Price |
|---|---|---|
| 2/28/2023 | Sold | $190,000+2.8%$140/sqft |
Source: | ||
| 1/28/2023 | Contingent | $184,900$136/sqft |
Source: | ||
| 1/24/2023 | Listed for sale | $184,900+33%$136/sqft |
Source: | ||
| 4/2/2008 | Sold | $139,000-0.6%$102/sqft |
Source: Public Record Report a problem | ||
| 2/1/2008 | Listed for sale | $139,900$103/sqft |
Source: NCI #2073757 Report a problem | ||
Public tax history
| Year | Property taxes | Tax assessment |
|---|---|---|
| 2024 | $4,693 +7.4% | $59,810 +9.8% |
| 2023 | $4,371 +21.1% | $54,470 +8.4% |
| 2022 | $3,609 -8.9% | $50,250 +2% |
Find assessor info on the county website
Neighborhood: 61822
Nearby schools
GreatSchools rating
- 4/10Kenwood Elementary SchoolGrades: K-5Distance: 1.3 mi
- 3/10Jefferson Middle SchoolGrades: 6-8Distance: 1.7 mi
- 6/10Centennial High SchoolGrades: 9-12Distance: 1.6 mi
Schools provided by the listing agent
- High: Central High School
- District: 4
Source: MRED as distributed by MLS GRID. This data may not be complete. We recommend contacting the local school district to confirm school assignments for this home.

Get pre-qualified for a loan
At Zillow Home Loans, we can pre-qualify you in as little as 5 minutes with no impact to your credit score.An equal housing lender. NMLS #10287.
